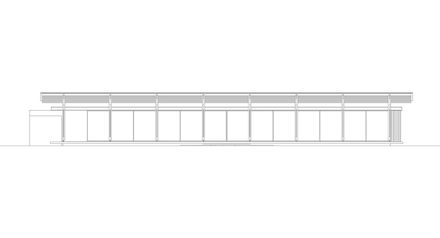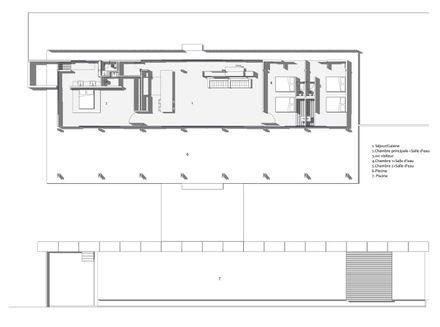Bambou Pavillion
ARCHITECT
Koffi & Diabaté Architectes
PHOTOGRAPHS
François-Xavier Gbré
LOCATION
Assinie-Mafia, Côte d'Ivoire
CATEGORY
Houses
YEAR
2012
AREA
160.0 sqm
Text description provided by architect.
Light, space, air… Those are some of the keywords behind the design inspiration for this project. A true representation of our “less is more” approach, with the Bambou Pavilion, our aim was to create a house that blended with the environment, all the while being resolutely modern.
Key features of this pavilion are the use of bamboo from Assinie-Mafia for the house fence and the fact that the house can become a true open space, due to the integration of glass slide doors (as opposed to brick walls) used as walls all around the house.
Our works in the coastal city of Assinie-Mafia, Côte d’Ivoire, are part of a large urban landscaping project by Koffi & Diabaté Architectes (currently in progress) centered on the development of an eco-friendly city where notions of sustainable development are fully integrated in building design concepts and a new “coastal” aesthetic is being introduced, locally.

















