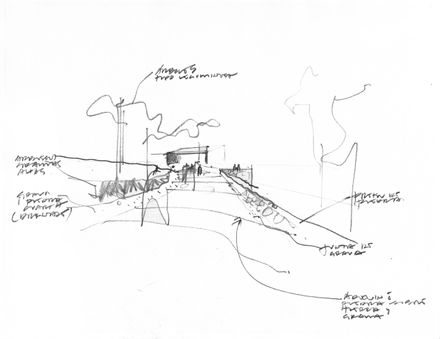Cardedeu Chapel
LOCATION
Lago de Coatepeque, El Salvador
PROJECT TEAM
Walberto Lara, Georgina Alfaro
PROJECT AREA
2446.0 m2
PROJECT YEAR
2012
PHOTOGRAPHS
Tom Arban
DESIGN
Eva Hinds with the collaboration of Javier Rosa
PROJECT DIRECTOR
Javier Rosa
VISUALIZATION
Boris García
ARCHITECTS
EMC Arquitectura
STRUCTURES
Vladimir Escobar
LIGHTING
Luis Lozoya
LANDSCAPE
Arborea S.A. de C.V
Text description provided by architect.
Nestled in the mountains surrounding Lake Coatepeque in El Salvador, "Cardedeu" is a place for events that aims to maximize the chances of an open space in such a privileged place with spectacular views. We complement it with a chapel, a restaurant, a hotel and various support spaces.
The design was developed respecting a combination of plains and slopes in the site, and the constant relationship to the lake. We arrived at a simple architecture that provides space for versatile experiences.
We created an informal reticular pattern with the intention of revealing the project slowly, to use options for use and to generate varied perspectives to the lake.
In the access we limit the user's view to the lake, suggesting only a small portion of the environment and thus setting an intention that permeates the entire project.
Circulation between the volumes composing the project is specifically fragmented with the purpose of limiting or enhancing user views along the route.
So, we generated a series of different relationships between the built and the natural, dissolving in some cases the limit of the interior and exterior.
The use of local materials (wood from a nearby farm and stones from the local quarry) tied the project to the materiality of the area.
At the same time the introduction of foreign materials such as concrete and steel allow us to create structures that project over the ground and generate sensations of floating between trees or even flying over the lake.
The chapel is intended as a landscape scene and is handled like an austere space with a single material, to highlight the lake and mountains. It is like a box of extruded concrete where two covers are removed without offering any closure to the ground.
This leaves permanent cross ventilation. The handling of concrete is unpretentious and the only existing furniture, besides the pews, is a simple altar that appears to float on a reflecting pool, which in turn creates an endless effect with the lake.
Structurally it was raised with concrete frames, except for a point where a metal support shortens the longest stretch of beams, which is not perceived because it is "the cross".






















