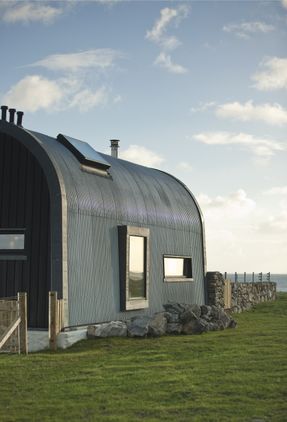ARCHITECTS
Denizen Works
MAIN CONTRACTOR
John MacKinnon Builders
PROJECT YEAR
2012
LOCATION
Heanish, United Kingdom
AREA
170.0 sqm
PHOTOGRAPHS
David Barbour
DESIGN TEAM
Murray Kerr, David Anderson, David Thomson, Jon Law
PROJECT ARCHITECT
Murray Kerr
STRUCTURAL ENGINEERS
CRA Engineers
FORM OF CONTRACT AND/OR PROCUREMENT
SBC/Q/ SCOT
Text description provided by architect.
The Living-house, containing living/kitchen/dining spaces with master bedroom below, functions as the social heart of the new home.
The living space is a half level up from the entrance with the master bedroom sunk into the landscape with views to the sheltered garden.
Access to the garden, created by the removal of the sand blow build up around the existing cottage, and the beach is from the southern end of the space.
The Guesthouse is constructed in the stone from the origi- nal cottage containing two guest bedrooms, a bathroom and a quiet snug/entertaining room with an open link to the main hall in the utility.
The Utility is the functional heart of the building containing laundry facilities along with a wet room in which to clean off the sand from the beach or fish scales from the sea and a studio/lego room for painting and play.
This third element, with the feel of a covered outdoor space, seamlessly links the other elements of the house allowing family and guests to interact as they choose.
The interior of the house offers a counterpoint to the robust architecture of the exterior, filled with natural light; the fin- ishes are intentionally robust with inspiration for the palette taken from local Tiree architecture. Heating is provided through an air-source heat pump.
























