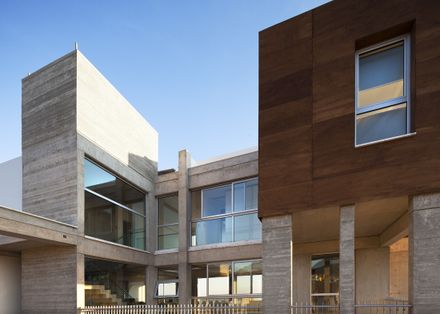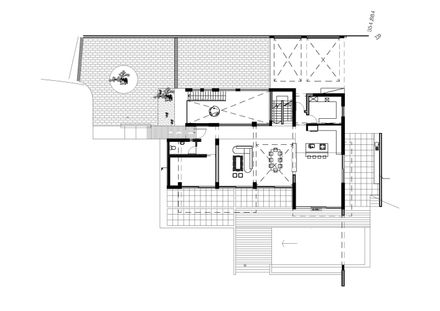
Peter’s House
ARCHITECTS
Vardastudio Architects & Designers
LOCATION
Trimithousa, Cyprus
CATEGORY
Houses
PROJECT YEAR
2012
PHOTOGRAPHS
Maria Efthymiou
Text description provided by architect.
The site is in the outskirts of Paphos, with panoramic views – mountains to the north, town of Paphos and sea to the south–The above parameters played an important role in the design of the house.
Three dimensional elements – simple cubic volumes are creating playful puzzle of the “framed views”. Interconnection between internal and external spaces brings different pictures of surrounded environment to all the rooms of the house.
The juxtaposition of solid mass to large expanses of transparency is transitioned with wooden cladding, which softens strict cubic composition.
There is a clear vertical distinction between the living and bedroom accommodation. Open plan living room areas are arranged to allow seamless connection to the garden, covered terrace and pool.
Panoramic town and sea views area mostly emphasized from the living room. The path through vertical connector – staircase (connecting basement – ground floor – first floor) creates the highest emotional experience – views open to all different sides.
As we get into the bedrooms emotional journey through spaces are calm again reflecting the relaxing function.


















