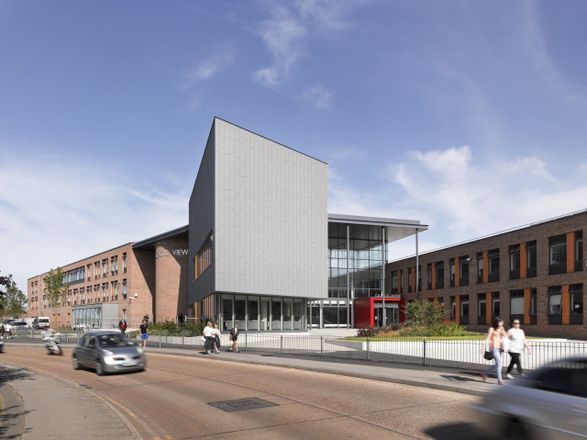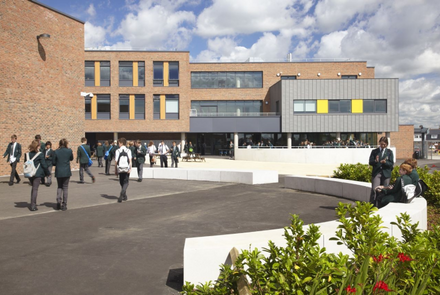ARCHITECT
Nicholas Hare Architects
LOCATION
51 Foksville Road, Canvey Island, Essex SS8, United Kingdom
PROJECT YEAR
2012
MANUFACTURERS
Architectural Panel Solutions
PHOTOGRAPHS
Alan Williams
Text description provided by architect.
Castle View School is co-educational school for 1200 students aged 11-16. The project involved relocating the school to a busy town centre siteand creating a range of community facilities that would act as a beacon of education for the Island and a catalyst for further regeneration.
The design includes two teaching wings, separated by a glazed central atrium and hall, which splay to create two separate external spaces, a protected courtyard on one side and a public square on the other. The simple material palette of timber and zinc set within an expressed brickwork frame establishes a civic quality.
'Our new school building is a 21st century state of the art building that affords 1200 students at Castle View School the most inspirational and dynamic learning settings that enhance learning, teaching and attainment.
Students embrace a calm yet exciting learning culture that new spaces, shapes and dimensions exude. It is a truly magnificent and first class building that our young people are very proud to have.’



















