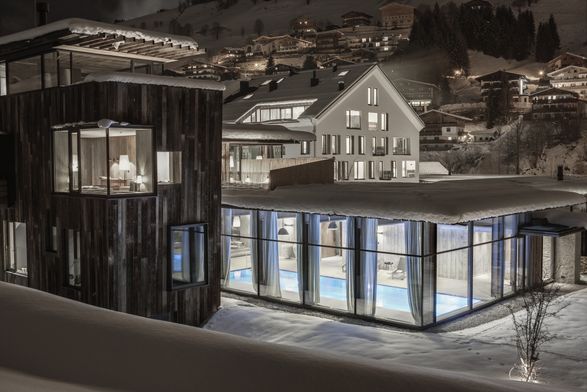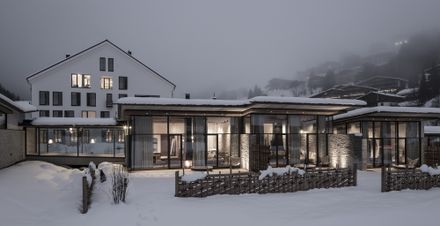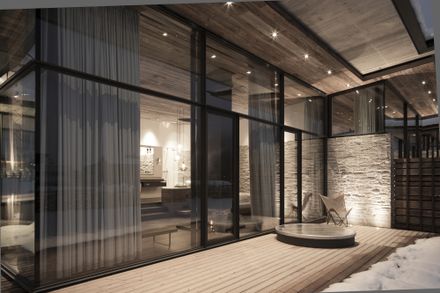ARCHITECTS
Gogl Architekten
LOCATION
Hinterglemm
CATEGORY
Hotels
PROJECT MANAGER
Monika Gogl
AREA
5047.0 sqm
PROJECT YEAR
2012
PHOTOGRAPHS
Mario Webhofer
HOUSING TECHNOLOGY
Bopp Ingenieure OG
LIGHTING PLANNING
Akzente Lichtsysteme
DESIGN TEAM
Nina Steinbacher, Daniela Amann, Hildegard Platzer-Rieder, Elisabeth Oettl, Hannes Schroll, Jonas Davidson, Claudia Waler, Michael Kapeller
Text description provided by architect.
he goal of the architectural concept was to upgrade the existing traditional structure with puristic architecture.
Monika Gogl therefore worked very consciously with contrasting materials such as local wood, natural stone, granite, glass and exposed concrete.
The timeless style puts nature at its centre. Alongside the planning of the building complex, the office and its entire interior design was also commissioned.
Numerous items of furniture and individual pieces were individually designed, which optimise their functions with much attentionto detail and lend the interior design its harmonic and elegant overall impression.






















