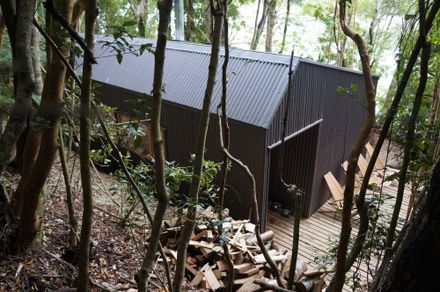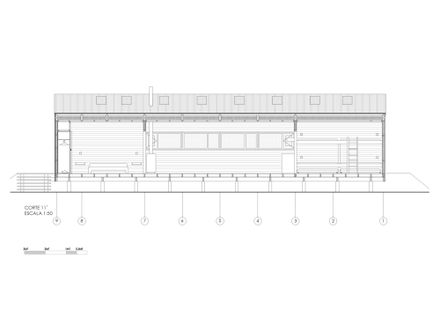Huillinco Lake House
ARCHITECTS
Del Campo - Labbe
PHOTOGRAPHS
Courtesy of Del Campo - Labbe
YEAR
2012
LOCATION
Mayol, Chile
CATEGORY
Houses
Text description provided by architect.
The assignment was based on interpreting a way of family life at leisure time, with a strong contemporary spirit and keeping to the indigenous architectural style of Chiloé.
The property is located in a native forest plantation and so had to respond to a number of requirements. The first was to integrate with the forest, through a very abstract form, like a kind of chilote barn.
Also it had to respect the history of the area, maintaining the pathway on the lake shore, which 50 years ago was an animal track and today is an access route for the neighbors.
Being on very steep terrain, the excavation into the slope had to be kept to a minimum to alter as little as possible the topography of the land.
The open plan interior prioritizes communal family activities by merging together the kitchen, dining and living spaces and optimizing heat distribution.
The central area also "unites the land" by being the only point in the house where one can see the hill and the lake shore.
Access is through a mudroom, a place to leave wet clothes and gardening tools.
This area as well as other service areas, looks south, at the hill and is illuminated through north facing skylights.
Glass panels provide natural lighting and are sized so as to minimize heat loss, they are supplemented with overhead lighting, a necessity when living in a dark forest.
The outside of the building is designed with the winds of this sector in mind, the west side is fairly enclosed and the terrace is located facing the east.


























