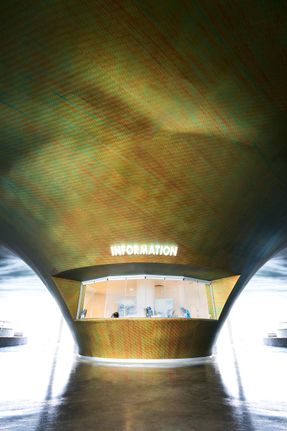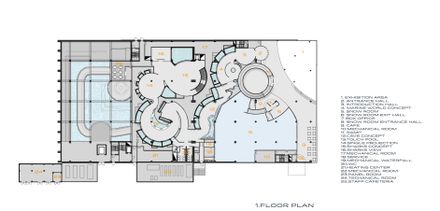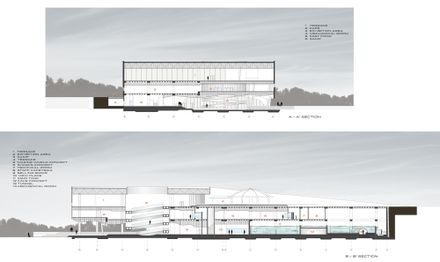Antalya Aquarium
MANUFACTURERS
Loytec
CATEGORY
Aquarium
PROJECT YEAR
2012
AREA
12000.0 sqm
Text description provided by architect.
The main design decisions of Antalya Aquarium project are determined with desire of vanishing in silhouette and creating harmony with topography.
Pulling back of the ground floor, a shaded public area is created to beware from sun and profit from wind.
This shaded public area is the point of approach, gather and diffusion of the aquarium project. Also the shell of this area determines the information and fast-food areas, amphitheater and box office with its curves and waves.
The ramp in this public area, reaches the public exhibition site with the entrance of aquarium and snow world. The travel path starts with aquarium information and sea fish.
The path continues with cave fish, world rivers, jellyfish, Turkey fish, predatory fish, sharks, the main 5 million liters tank and finals with 131 m tunnel. The each stop in this path is designed with its own character.























