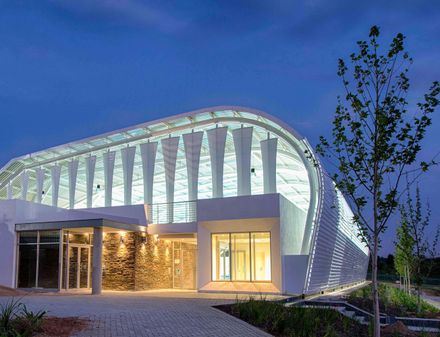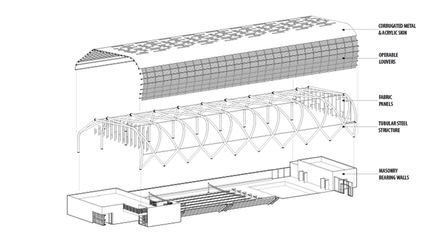AISJ Aquatic Center
ARCHITECTS
Flansburgh Architects
LOCATION
Johannesburg, South Africa
CATEGORY
Swimming Pool
AREA
15000.0 ft2
PROJECT YEAR
2012
PHOTOGRAPHS
Stephen O'Raw
MANUFACTURERS
Acor
ARCHITECT OF RECORD
GLH & Associates
PROJECT MANAGER
J M Henrey & Associates
QUANTITY SURVEYOR
TMS Group
LANDSCAPE ARCHITECTURE
Uys and White
DESIGN FIRM
David Croteau
STRUCTURAL ENGINEER
WSP Consulting Engineers
CONSTRUCTION COST
$1,500,000
POOL EQUIPMENT SPECIALIST
Martin Te Groen MTG Consult
QUANTITY SURVEYOR
TMS Group
ELECTRICAL ENGINEER
Taemane Consulting Ltd.
DESIGN CHALLENGES
The challenge was to create an economic covering for a state of the art pool. Johannesburg sits on a plateau known as the “highveld,” 5,000 feet above sea level, with earth rich in iron ore, causing frequent lightning strikes.
Although the climate is temperate, night-time temperatures can drop significantly.The new pool was required to be both covered and heated.
SITE DESCRIPTION
A 58 acre campus located on the northern edge of the greater Johannesburg area, formerly a horse farm, which is reflected in both the architecture of the original buildings and the rural nature of the campus.
DESIGN SOLUTIONS
Tubular steel framing system minimizes the depth of the steel and incorporates lateral bracing seamlessly into the span.
The criss-cross pattern recalls the geometric patterns of native African beadwork and basket weaving.In this way, elegance is brought to something basic.
Operable louvers modulate daylight and provide protection from the rain. Staggered, corrugated acrylic skylights of a standard panel width create a dramatic, cost-effective solution.
Fabric panels at each end of the structure modulate the air flow, preventing a wind tunnel effect. The combination of fabric panels, acrylic skylights, and louvers minimize glare, creating a gentle dappled light.
The simple palette of white and light gray combined with local stone at the entry simulates an outdoor environment.
















