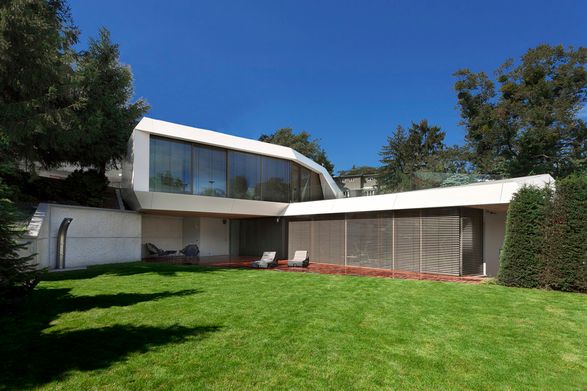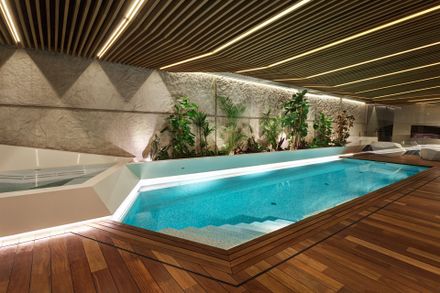Home Spa
Home Spa is situated in Slovakia's capital Bratislava. The key idea of our project was to create a “relaxing & chill-out spot” with 3 parking places, situated in a hilly garden behind the client's family historical residence.
The 'Home Spa' is interconnected with the neobaroque object both at garage level and a green roof situated above the garage.
The concept of rotation and placement of the object to a supporting wall enabled us to create a spacious covered terrace, providing the client's with an intimate privacy so rare to find these days in the center of Bratislava.
Large garage covered with a green roofwas designed as a gallery. The first floor belongs to a relax zone – wellness with a pool, whirlpool, sauna and a tepidarium.
The entire 'Home Spa' is visually interlinked with the garden, which flat area was made larger thanks to additional greenery while preserving all original spruces.





























