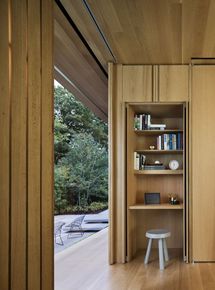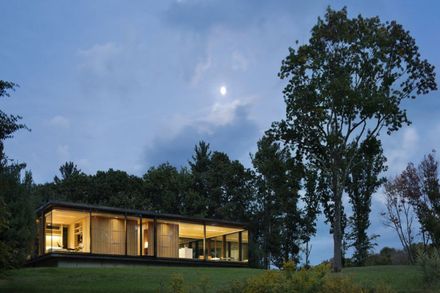LM Guest House
ARCHITECTS
Desai Chia Architecture
LOCATION
United States
CATEGORY
Houses
AREA
2000.0 m²
PROJECT YEAR
2012
PHOTOGRAPHS
Paul Warchol
MECHANICAL
Tucker Associates, Salamone Group
ELECTRICAL
Tucker Associates, Salamone Group
STRUCTURAL ENGINEER
Ove Arup & Partners
GEOTECHNICAL ENGINEER
GeoDesign
CIVIL ENGINEER
Paggi Martin DelBene
LANDSCAPE ARCHITECT
Michael Van Valkenburgh Associates
BUILDING ENVELOPE CONSULTANT
James R. Gainfort AIA Consulting Architect
LIGHTING CONSULTANT
Christine Sciulli Light + Design
CONSTRUCTION MANAGER
Daniel O’Connell’s Sons
MECHANICAL/ELECTRICAL/PLUMBING ENGINEER
Tucker Associates (Salamone Group)
MANUFACTURERS
Dornbracht, Louis Poulsen, Alkco, Benjamin Moore, Carlisle SynTec, Duravit, Hansgrohe, InSinkErator, Luceplan, Miele, Nippo, Optolum, Subzero, Wolf, AF, Astec, Descience Labs, Hawa, Iris Ceramica, Iris Lighting +7
Text description provided by architect.
This 2,000 square foot guest house is situated on a rock outcropping that overlooks a trout pond and open farmland.
Designed as a contemplative retreat for weekend visitors, the house allows one to experience the expansive surrounding landscape with vast unobstructed views.
The house integrates a number of sustainable design strategies including geothermal heating and cooling, radiant floors, natural ventilation, motorized solar shades, photovoltaic panels, and rainwater collection for irrigation.
Open views to nature create a stunning backdrop for the main living and sleeping areas. A main bedroom and two ‘couchette’ nooks with built-in bunk beds provide accommodations for six overnight guests.
The couchette nooks, bathroom, and storage rooms are housed within a slatted wood core in the middle of the house. The custom wood wall system surrounding the core allows natural light to penetrate through to the inner spaces of the home by day; at night, light emanates from the wood core and provides a warm, inviting glow in the living areas.
The slatted system also allows the whole house to ‘breathe’; comfortable natural ventilation occurs throughout the house, even in the sleeping couchettes and storage closets.
The structural design for the house relies on 4 steel columns imbedded in the wood core; the roof cantilevers out from these 4 columns. This elegant structural solution uses the minimum amount of materials to achieve expansive, open living areas at both ends of the house.
The façade of the house was designed as a thermally robust system of high-performance, triple-paned glass units that vary in width from 10’ to 20’. The entire assembly was prefabricated off-site, shipped to the site in one container, and erected by crane in 2 days.
Landscape design strategies were closely tied to the design of the house. A tight palette of native vegetation highlights vistas and other natural features on the property while also managing storm water run-off.
Local bluestone slabs and shale excavated from the site create outdoor seating areas and pathways; a bluestone slab terrace between the house and a nearby grove of pine trees provides an intimate outdoor room for entertaining and dining. Bluestone steps from the terrace lead to a barbeque area and an outdoor shower in the woods.















