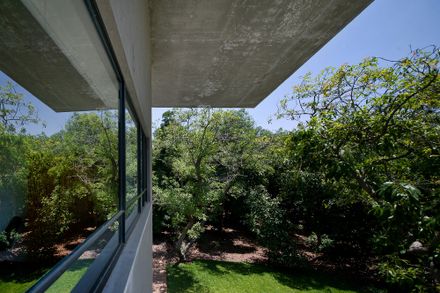Avocado Grove House
CATEGORY
House
LOCATION
Hasharon, Israel
ARCHITECTS
Neuman Hayner Architects
AREA
164.0 sqm
PROJECT YEAR
2012
ARCHITECTS IN CHARGE
Sharon Neuman, Hila Tsur
Text description provided by architect.
The house was planned for musicians who wanted a deconstructive building, in the midst of an avocado grove. We tried to minimize the number of trees we had to clear.
The plan required the space of six trees, but unfortunately we discovered that a 7th tree was to sick to survive, so we enlarged the porch.
Large openings were designed towards the north and south, ideal in Israeli weather. We used a large, inclined concrete roof to shade the openings, as well as the large trees.


















