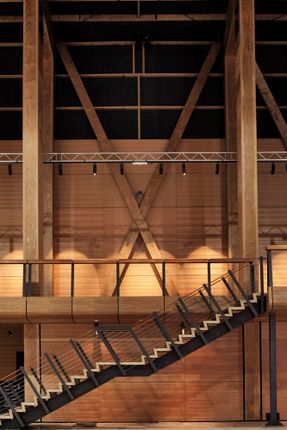MOTAT Aviation Display Hall
ARCHITECTS
Studio Pacific Architecture
LOCATION
Auckland, New Zealand
CLIENT
Museum of Transport and Technology (MOTAT)
CATEGORY
Visitor Center
SIZE
3,300 sqm
COST
$11.4m
PHOTOGRAPHS
Patrick Reynolds
Text description provided by architect.
The Aviation Display Hall is a major new museum facility for the Museum of Transport and Technology (MOTAT)’s collection of historic aircraft. It was designed to extend the existing aviation building on the museum’s Meola Road site in Auckland.
At 3300m2, the extension will enable MOTAT to house all of their aviation exhibits, some of which are the only remaining examples in the world, in a protected environment for the first time.
The building’s design has been resolved as a timber interpretation of the hangar form. Unusually for its size, the structure is almost entirely fabricated from Laminated Veneer Lumber (LVL), and uses the unique capacities of LVL portal frames to encompass the large wingspan of the aircraft. At 42 metres internal width, the building has the largest clear span of any LVL timber structure in New Zealand.
Designed to showcase the historic aircraft, the Aviation Display Hall houses an inwardly-focussed ‘black box’ exhibition space, while the exterior provides visual expression of the building’s form and contents from the street frontage.
The naturally ventilated northern façade glazing, floating beneath the projecting roof, reveals the rhythm of the structure and the gallery wall beyond. The double legged portals are exploited to create a second light-filled gallery space on the north of building that also acts as a 12m high heat chimney, supporting the natural ventilation strategy.
On the south of the building these double legs are utilised to locate the mezzanine, classroom and support spaces within the primary exhibition space.
The tectonics of the building’s structure are expressed in a manner that reflects the technology of the exhibits it houses. Timber veneer linings, selected on a sustainable basis, echo the materiality of the timber structure, bringing warmth and grace to the building and providing a contrasting textural background to the aircraft.
From the outset, sustainable design measures have been an integral part of the overall design approach, and since its completion, the Aviation Display Hall has won a number of Sustainability awards. Situated on a former landfill, the building effectively makes use of recycled land.
High and low level banks of actuator controlled windows and louvres throughout the building provide natural ventilation, meaning that no mechanical air conditioning is required. Life cycle analysis, including empirical research into relative carbon balance and embodied energy of various structural options, was commissioned prior to structural material selection.
This supported the use of LVL in the building. A rainwater harvesting system is employed to service the toilet facilities, and gas management strategies were also implemented in response to prevailing site conditions.


















