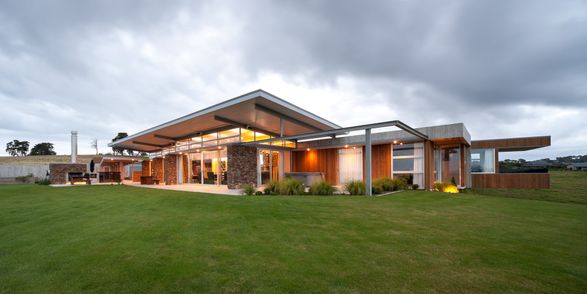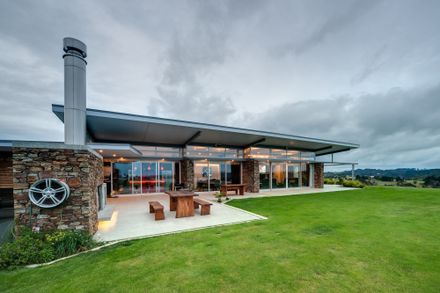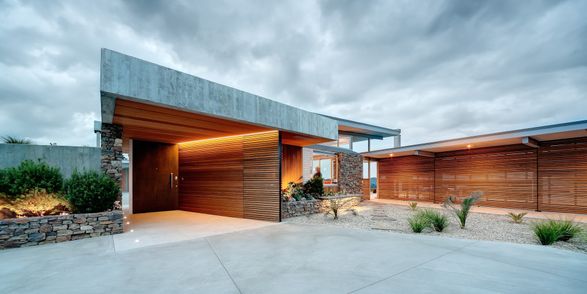ARCHITECTS
Bossley Architects
PHOTOGRAPHS
Ewen Cafe
CATEGORY
Houses
LOCATION
Auckland, New Zealand
YEAR
2012
Text description provided by architect.
Designed for a sensitive ridge in rolling countryside, this house was depressed three metres into the existing ridgeline to minimise impact on the sea views from the neighbouring sites.
Two separate buildings, linked by screens and lightweight roof, define the entry and pool area and help minimise the overall visual bulk.
The main living wing has a central section of concrete walls and earth roof to replicate the original ridge when viewed from afar.
From this ‘grounded’ element radiate the floating roof over the living areas, and a separate bedroom wing which cantilevers dramatically over the falling land.











