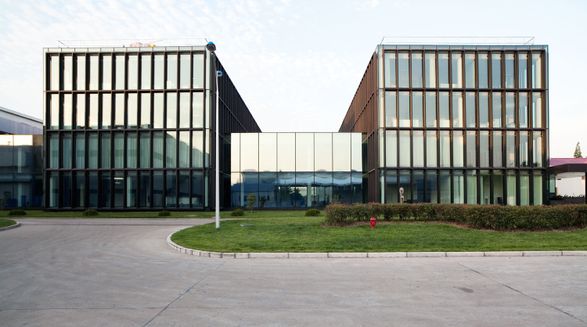Shanghai Roche Master Plan & Office Building
ARCHITECTS
EXH Design
AREA
16700.0 m²
YEAR
2012
LOCATION
Shanghai, China
CATEGORY
Office Buildings
Text description provided by architect.
The site is located in Pudong high tech park, the existing site is a standard planning ten years ago.
In 2007 Roche China decided to make an attractive, modern and integrated Site Development Plan for their company campus to accommodate their growth up to 2021.
EXH Design proposed a dynamically sustainable master plan for Shanghai Roche to meet their flexible growth while keeping the production and operation continues running without construction disturbs.
Followed the master planning EXH designed the two office buildings, the QC laboratory building, and the Canteen.
The office buildings for 500 work stations have a height restrictions for 19.9 meter.
To balance the high density and short of building distance, the solution is to have an optimal building depth with glass façade to invite maximal daylight, and an intelligent sun shading system while perfectly integrated with façade system.
The linking bridge in the middle reduces the construction disturbs for the existing building, and serve as public function such as reception, meeting rooms, library, post etc. The two wing four floor buildings are offices area for different departments.
The open working space allows maximum of flexibility and communication. Telephone cabins and copy rooms are organized as closed spaces.
The buildings have a very high energy efficiency and ver high comfort as well – a reinforced concrete structure (column and flat slab) with TAB system (Thermo active building system: to use building's own storage capacity which is utilized for temperature compensation and actived via natural heat sinks) with Geothermal system. The project received LEED Gold award.
















