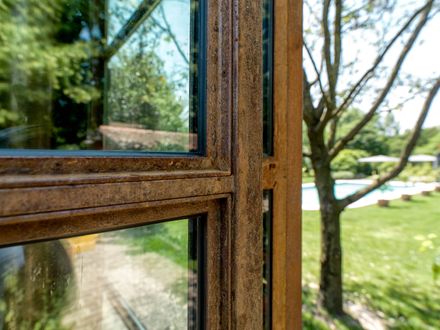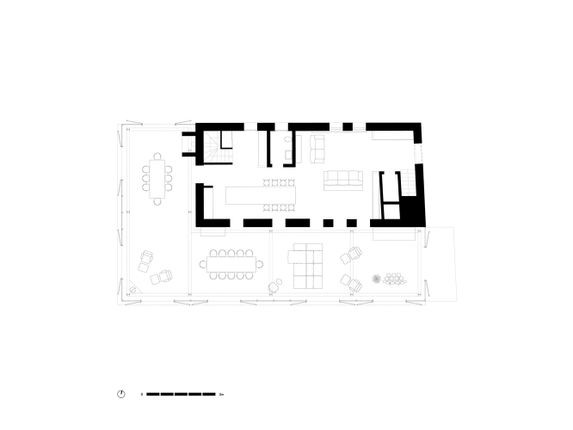Country House in Treviso
ARCHITECTS
Zaa
AREA
450.0 m2
LOCATION
Treviso, Italy
PROJECT YEAR
2013
OTHER PARTICIPANTS
Mogs srl
PHOTOGRAPHS
Paolo Belvedere
MANUFACTURERS
Bang & Olufsen, Flos, Herman Miller, Louis Poulsen, Mogs, Vitra, Friz Hansen, Zanotta, Living Divani
Text description provided by architect.
A country house gets new life by the renovation of the interiors and the expansion of the living space designed with the juxtaposition of a glass and cor-ten steel volume.
The extension talks with the natural landscape through the wide windows. From the outside, the glass volume reflects the surrounding nature becoming part of it, from the inside the windows become invisible giving the impression of being outdoor: the living room becomes one whole space with the countryside.
The wide windows have been designed in an unvarnished but highly oxidized metallic material, according to with the rustic quality of the site.
Particular attention has been paid to the maximization of energy savings and acoustic comfort, using hardware with high thermal-break section bars and high-performing glasses, cooperating to the benefit of the wide glass curtain passive safety.













