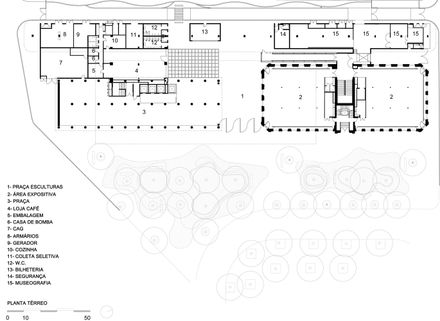MAR – Rio Art Museum Bernardes
ARCHITECTS
Leonardo Finotti
LANDSCAPE
Burle Marx e Cia ltda.
LOCATION
Rio De Janeiro, Brazil
FACILITIES
ADDAGE Engenharia e Planejamento / Install Ltda.
LIGHTING
Franco + Fortes – Lighting Design
STRUCTURE
Cerne- Engenharia e Projetos/ GOP – Gabinete de Organização e Projectos
AIR CONDITIONING
Clima Engenharia, LTDA.
ACOUSTICS
Roberto Thompson Motta Arquiteto Ltda
WINDOWS AND FRAMES
QMD Consuiltoria
FIREFIGHTING CONSULTANTS
ML Proteção Contra Incêndio LTDA
WATERPROOFING
PROASSP Assessoria e Projetos
ELECTRONIC SYSTEMS
Bosco & Associados LTDA
SIGNS
Jair de Souza
SOUNDINGS
Audium Áudio e Acústica
LIGHTING PROTECTION SYSTEMS
Instal Engenharia Ltda.
SUSTAINABILITY
CTE inteligência 360º
MANAGEMENTS
Engineering
CONTRACTOR
Concrejato
IMAGES
Metro ao Cubo
SITE AREA
2300 m²
INICIATIVA
Prefeitura da Cidade do Rio de Janeiro
CRIAÇÃO E REALIZAÇÃO
Fundação Roberto Marinho
INTERIORS
Bernardes + Jacobsen Arquitetura
INTERIORS ARCHITECT
Eza Viegas
AUTORES
Paulo Jacobsen, Bernardo Jacobsen e Thiago Bernardes
INTERIORS TEAM
Isabel Beloniel, Luiza Torres Homem
MANUFACTURERS
Interface, Knauf, Levantina, Otis, Plaka, Sapa Building System International NV, Belmetal, Deca,
Interfacefloor, Lumini, Neocom System, Painel lady, Resinfloor, Technical Glass Group T2G, Vidro Real
Our challenge was to unite tree existing buildings with different architectural characteristics to house the Museu de Arte do Rio, the school “A Escola do Olhar” as well as cultural and leisure spaces.
The existing buildings, the palace Palacete Dom João”, the police building and the old central bus station of Rio, connected shall be part of the major urban redevelopment in the historic downtown of Rio de Janeiro. For each construction we analysed different levels of preservation.
The first step was to establish a flow system allowing the Museum and school to work in an integrated and efficient manner.
Therefore we proposed the creation of a suspended square on the police building rooftop, which will unite all accesses and host a bar and an area for cultural events and leisure. Consequently, the visitation will be from top to bottom.
It was established that the palace, due to its large ceiling height and structure free plan should hold the exhibition areas of the museum. The police building shall be used for the school, auditoriums, multimedia exhibition areas, administration areas and employee areas of the complex.
The stilts, currently used as an access to the road, will turn into a large foyer for entire complex, and will hold the sculpture exhibition areas. Access will be controlled between the two buildings, characterizing this empty space as internal, open and covered.
The marquee of the Road, heritage element listed by the City, will be used for lavatories, store and region of loading, unloading and deposits. The connection and circulation of visitors between the two buildings, in the form of a suspended catwalk will belong to this new building, featuring the most unusual state possible.
For the police building, we propose the suspension of the last floor to balance the height of the two buildings as well as the replacement of the masonry closing façade profiles using translucent glass, making the structural system of indented columns visible and revealing the stilts.
Finally as the main mark of the project, we suggested that the suspended square have an abstract and aerial form.
A fluid and extremely light structure, simulating water surface waves.
A poetic architectural character full of meaning, simple and at the same time modern in regards to the structural calculation.
This element shall be seen near and by far, and from below to who is arriving at the Praça Mauá, from above by those who are at the Morro da Conceição.



































