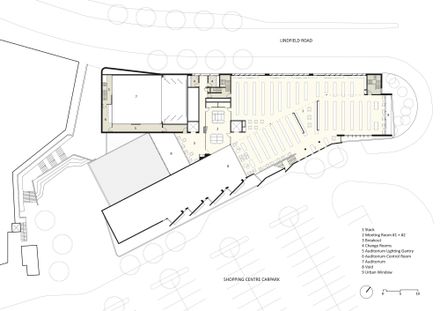Helensvale Branch Library and CCYC
ARCHITECTS
Complete Urban, lahznimmo Architects
CATEGORY
Cultural Center
COST
$15.5 mill
PHOTOGRAPHS
John Mills, Brett Boardman
AREA
4895.0 sqm
LOCATION
Lindfield Road & Sir John Overall Drive, Helensvale QLD 4212,Australia
PROJECT YEAR
2013
DESIGN TEAM
Andrew Nimmo, Hugo Cottier, Ksenia Totoeva, David Spencer, Patricia Gosling, Jim Stone
CONSULTANT TEAM
Omnii, Currie & Brown, Complete Urban, Westera Partners, ASK Consulting Services, Cundall, Dennis Cairns and Associates
WHY IS THIS PROJECT DIFFERENT?
This is a new type of facility for the Council that combines both a library and youth centre in a single project, along with a regional Council shop front and Councillor’s offices.
The Gold Coast City Council engaged Complete Urban and Lahz Nimmo Architects in Association to design the Helensvale Branch Library and Community Cultural Youth Centre (CCYC) and provide an important new cultural asset for the growing local community.
WHAT WAS THE CHALLENGE OF THE PROJECT?
The challenge was to revitalise an aging and out-dated library to meet the current needs of the community and provide a comfortable and practical space for a wide variety of community activities.
The architects’ design has created a vibrant and well-used community hub that is now more popular than the established shopping centre next door.
WHAT BENEFITS HAVE THE NEW FACILITIES BROUGHT TO THE COMMUNITY?
The community hub provides not only important public space, but acts as a business and creative incubator, with facilities including 200 seat-auditorium, dance hall, recording studio, 3D printer, meeting spaces, recreational classes, and organised activities for children and families.
Attendance at the library has risen by 40% since the centre's opening last year, and it has been labelled as one of the best in the country.
WHAT IS THE BENEFIT OF THE ‘NEIGHBOURHOOD ROOM’?
The design brings the library and community centre together around a shared indoor plaza called the ‘Neighbourhood Room’, which is an extension of the new outdoor plaza.
This naturally ventilated and lit space is the focus of the new building — a cool, shaded reprieve from the Queensland sun, and a much needed public gathering space. It acts as an entry and address for each of the building functions, as well as vertically linking the three levels.
HOW DOES THE PROJECT SUPPORT PUBLIC ART?
Along one side of the outdoor plaza, and leading into the Neighbourhood Room, artist Belinda Smith has created ‘Faraway, Here’, a ceramic art wall of gloss white; drawing on analogies of open books and birds in flight.
WHAT SUSTAINABILITY INITIATIVES ARE INCLUDED?
The building incorporates a number of sustainability initiatives including mixed mode air-conditioning, louvred windows and low velocity ceiling fans to supplement air movement and assist in creating a comfortable internal environment, roof top solar panels and rainwater collection tanks.
















