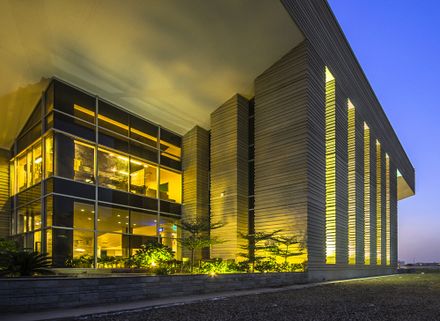IBA Student Centre
ARCHITECT IN CHARGE
Syed Zayd Bilgrami, Ahsan Najmi, Sarah Najmi Bilgrami
STRUCTURE
Beg Associates
PROJECT MANGERS
Integ
PROJECT ARCHITECT
Shabih Haider
CONTRACTOR
Total Construction
Text description provided by architect.
The Student Centre was conceived as complete facility for recreational respite and “to create a space which encourages social interaction.”
In addition to the student lounges, computer lab, societies’ offices, indoor play areas, gym, badminton courts, a dining hall and coffee shop and various open spaces for students to gather, the most notable feature that determined the form of the structure is the amphitheatre.
The challenge of locating an amphitheatre within the limited available area of the campus was resolved by placing it on the roof of the Student Centre. Two tapered triangular masses intersect at a point that accommodates the geometry of the amphitheatre section.
The beauty in its access lies in the exterior façade with the tapered edges that conceal the stairs and a landscaped ramp leading to the roof. The ramp, covered with the grass, is contiguous with the surrounding landscape; thus, at first glance, it appears as if the building emerges from the ground.
There are pockets of green space introduced on the roof as well and collectively, the ramp and these areas provide natural thermal insulation.
The façade itself follows the architectural language of all the new IBA campus buildings, also designed by the same architects. Fair-faced plaster bands, silbatta stone and recessed glazing are its standout finishes.
Internally the spaces are more than connected through a horizontal platform; double height spaces create visual interaction and the use of framing the outside environment, as well as incorporating landscape within, allows for visual fluidity.
The interior that is meant to be “youthful”, is a combination of natural materials and exquisite detailing, ceiling ducts exposed. The majestic use of color is through vinyl graphics designed by the architects themselves.
Each space is illuminated with natural light and views into intimate landscaped areas, more like personal spaces within a communal setting.














