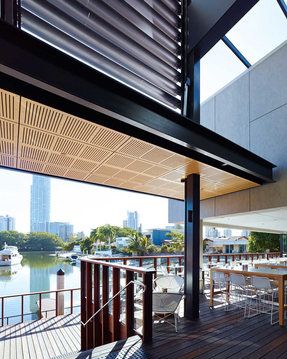Capri on Via Roma
LOCATION
Isle Of Capri, Surfers Paradise QLD 4217, Australia
ARCHITECTS
BDA Architecture
PROJECT ARCHITECT
Adam Beck
DESIGN ARCHITECT
Steve McCracken
AREA
7200.0 sqm
PROJECT YEAR
2013
PHOTOGRAPH
Scott Burrows
BUILDER
Hutchinson Builders
STRUCTURAL
ADG Design Group
CIVIL
Burchill Partners
LANDSCAPE
Form Landscape Architects
INTERIOR DESIGN
BDA Architecture, Landini Associates
LIGHTING
TDLD
ELECTRICAL
VOS Group
MECHANICAL
VOS Group
SERVICES
VOS Group
DESIGN ARCHITECT
Steve McCracken
CERTIFIER
Thomas Independent Certification
COST CONSULTANT
Savills Project Management
SIGNAGE
Landini Associates, BDA Architecture
HYDRAULIC
Beavis and Cochrane
AWARDS
2014 Building of the Year Award – AIA Gold Coast / Northern Rivers
3 D PERSPECTIVES
Response Image
Text description provided by architect.
This project is designed to create a new destination for a mix of commodity style shopping and experience based shopping as well as to promote social interaction.
The buildings provide a variety of flexible trading areas which will be responsive to the creative expression of individual retailers.
The Market Hall and communal spaces are spacious light and airy, possessing a distinct outdoor feel in response to the subtropical climate.
These spaces are able to be opened up to the waterfront and naturally ventilated when the weather permits or to be closed up and air-conditioned during inclement conditions, providing a design that is in tune with environment conditions.
Designated services areas accommodate the loading, unloading and storage or goods. Customer amenities include public toilets, a parent’s room and seating areas.
Landscaping is subtropical and colourful, with species selected to provide shade and tropical character with minimal requirements for irrigation.
The project provides a strong sense of place and identity for the community. It also provides a place where visitors can enjoy fresh air, breezes, sunlight penetration, the sight and sound of rain and views to the waterfront.













