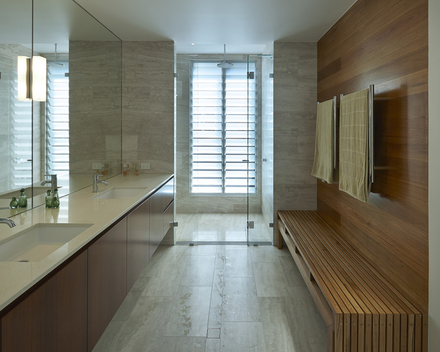Boarding House
ARCHITECTS
Shaun Lockyer Architects
LOCATION
Australia
ARCHITECT IN CHARGE
Shaun Lockyer
PROJECT YEAR
2013
LIGHTING
Neva Wethereld Designs
PROJECT ARCHITECT
Neva Wethereld
MANUFACTURERS
Abey, Franke, Briggs Veneers, Classic Ceramics, Cultured Stone, Dedece, ROGER SELLER, WK Marble & Granite
STONE
Eco Outdoor
PHOTOGRAPHS
Scott Burrows
Text description provided by architect.
The Boardinghouse involved the amalgamation of five ‘boarding rooms’ in a pre-war house into a contemporary home for a large family in inner city New Farm.
The house is nestled in a corner on Teneriffe Hill where it enjoys an unexpected combination of river views, city views, warehouse neighbours and character housing while equally having complete privacy with its own elevated north east courtyard.
The resulting architecture is an overt statement about the possibilities of modern architecture juxtaposed with one hundred years of history.
While this approach was a bold move with regards to aesthetics, it has equally retained and reinstated the character portion of the house and protected this for future generations to enjoy.

















