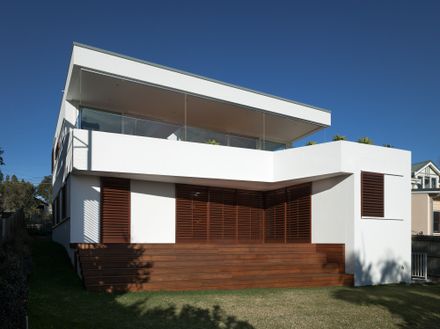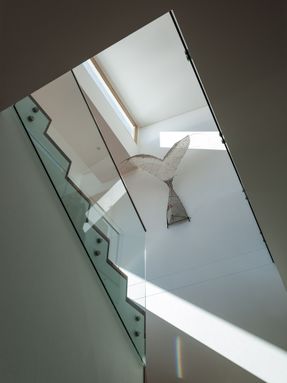
House In Greenwich
ARCHITECTS
Volpatohatz Sa
HYDRAULIC ENGINEER
Anthony Whipps, Whipps-Wood
BASIX CONSULTANT
BASIX Consulting Services, Andrew Porter
LANDSCAPE CONSULTANT
Botanica, Narelle Sonter
SURVEYOR
Dunlop Thorpe & Co.
DESIGN TEAM
Marco Vittino, Katherine Ashe
CONSTRUCTION CERTIFICATE
Paul Fitzgerald, Fitzgerald Building Certifiers
ENVIRONMENTAL SCIENTIST
Environmental Investigation Services Pty Ltd
STRUCTURAL ENGINEER
James Taylor & Associates, James Taylor
GEOTECHNICAL ENGINEER
Jeffery and Katauskas Pty Ltd
PLANNING CONSULTANT
Kerry Gordon Planning Services, Kerry Gordon
IMAGING
Filippo Bolognese
PHOTOGRAPHS
Richard Glover
AREA
360.0 sqm
YEAR
2013
LOCATION
Greenwich, Australia
CATEGORY
Houses
Text description provided by architect.
The client required a new 360m2 residence to replace their existing house from the forties.
The client lived on the property, therefore orientation and layout of all rooms were to follow a specific site based brief.
Maintaining panoramic views of the bay from the upper level living areas and balcony were of upmost importance, the main bedroom was subsequently positioned behind towards the street.
A central stair connects the upper living to the ground level family room with access to a large deck and garden.
The ground level bedrooms were set further back from the boundary to profit from the northerly aspect.
The project incorporates advanced systems for efficiency including a bespoke rainwater tank below the deck, solar evacuated tubing panels providing hot water and hydraulic in-slab heating and a landscaped roof above the ground level study.
The upper level highlight windows allow the northern winter light to warm the interiors. Windows are imported from Switzerland with optimal thermal insulation values.




















