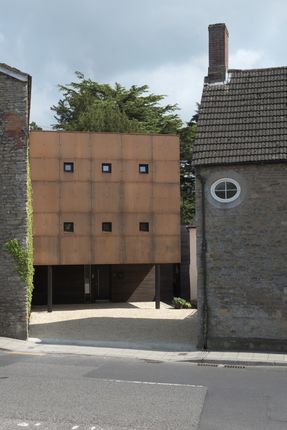Ferrum House
The design consists of a SIPs construction with Timber cladding on the ground floor and Corten steel cladding on the 1st and 2nd floors.
The building sits alongside an old bacon factory which has been converted into flats.
Corten steel was chosen to echo the industrial heritage of the site while sitting comfortably with the stone wall of the old factory on the east boundary of the site.
The steel cube is set back from the road and sits on top of the chard timber clad ground floor which overall shape infill’s the site from west to east.
This has the affect of the top 2 floors or the cube seeming as though it is perched on the timber base which is further enhanced by projecting the northern end of the building over the front entrance.
























