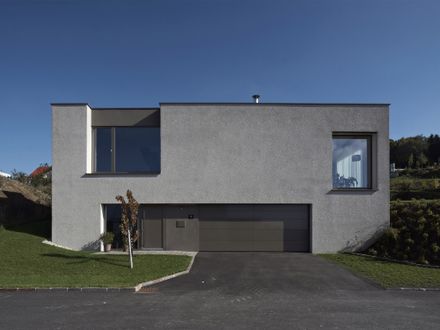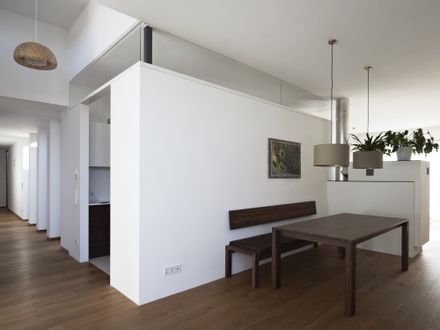LOCATION
Austria
PROJECT YEAR
2013
This single-family home is situated on a slightly inclined plot in a quiet Austrian village.
The design refers to the surrounding by it´s ground level entrance that makes the slope come alive when using the staircase that leads up to the main floor.
Arriving here the floor plan divides living area from the bedrooms by using a u-shaped typology that creates a familiar garden patio.
The bathroom is oriented to an inner courtyard which walls are made of rough in-situ concrete.
The concept of the house offers great panoramic views while generating cozy atmosphere inside.
















