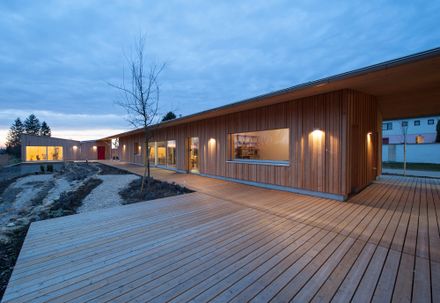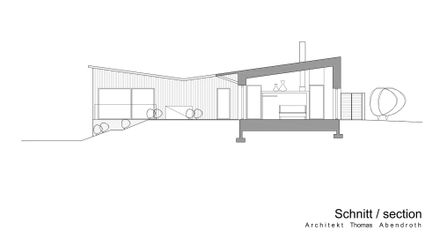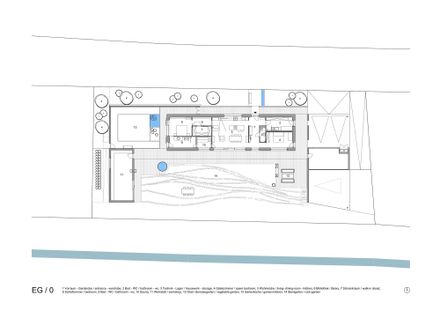White Pine Bungalow
Building services, building physics
D.I.HTL Johannes Stockinger
Location
Althöflein, Austria
Architects
Abendroth Architekten
Statics
Plan Drei, Günther Hammerer
Collaborator
Neda Ghiassi Msc.
Area
305.0 sqm
Landscaping
DI Joachim Kräftner
Builder
BRC Kerner Baugesellschaft
Project Year
2013
House with passive house technology. A medical couple from the wine region decide to build a refuge for their retirement. It should all be one a single level, comfortable and with a private outdoor space.
These self-builders have already built a house previously in the 90s and want to take the creature comforts with them to their new home.
Thus the interior will sport a wood-burning stove, and an extra entrance which can be used when coming home from a long hike with the dog including a shower and mudroom.
The south-facing plot is situated next to a small stream with views over the fields and rolling hills of the outskirts of Althöflein.
The two adjoining building create an intimate courtyard, offering complete privacy for the owners.
Landscape architect Joachim Kräftner worked with the client to create an organic terraced courtyard landscape as a sort of walk-in sculpture.
Facing west, between the bungalow and the gym, you’ll find the vegetable garden, enclosed with a fence in the same style as the façade.
This kitchen garden can be used for contemplation as well as pottering around (known as ‘garteln’ in the local dialect).
An air-stone serves as a focal point of the bedroom. The timber frame construction showcases all the qualities of a passive house: highly insulating cladding, triple-glazed super-windows and a comfort ventilation system.
Due to the unfavorable volume/surface ration of the bungalow, an additional heater in the form of a water heat pump is required.
The protection from the sun on the south side is ensured by a large roof overhang in solid wood, with crafted sliding aluminum shutters being used on the west side.
The façade is clad with unplaned white fir slats in irregular sizes and arrangement. The result is a lively façade that creates a playful effect with the light and shade.
The roof landscape consists of juxtaposed pitch roofs, which are in keeping with the neighboring buildings. Inside, all external walls and the ceiling are covered with unpolished silver fir panels.
The "Täfer", as the workers from the Bilgeri carpentry in Bregenzerwald call them, are precise and blend almost seamlessly with the slate stone floor, resulting in a warm and natural environment.
The garden stretches on between the clear architecture of the new building and the wide soft undulating countryside. This creates a dialogue of form between the natural curves of the landscape and the clean lines of the architecture. The stone-edged terraces meander through the garden and boldly emphasize the varying levels.
The southern orientation allows for a spacious, Mediterranean-style gravel garden with perennials. A rose-garden, orchard and water garden create an attractive and versatile space.
Water features, trellises and various options for socializing and entertaining makes the nature-orientated and sustainably built terraced garden both a place for play and relaxation.

























