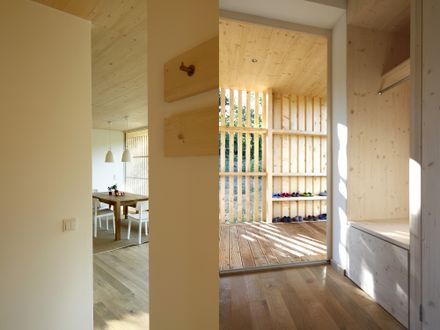House under the Oaks
Architects
Juri Troy Architects
Location
Hutten, Austria
Category
Houses
Project Year
2013
Area
100.0 sqm
Text description provided by architect.
The house under the oaks is a low budget passive house concept developed for an Austrian family. With a minimum footprint and a wide outstretching wooden box on six columns it offers a living area of about 100 m2.
The whole structure was done in prefabricated timber with all ecological wood wool insulation of up to 60 cm.
The interior is done all in local wood as well with a simple white pigmented oil cover.
A heat pump with ground collector, a controlled ventilation system with heat exchange and photovoltaic panels on the roof offer a perfect energy concept with a minimum of required external energy – which is provided by eco electricity.
Like this it is a new prototype for affordable living on minimal energy standard in Austria.


















