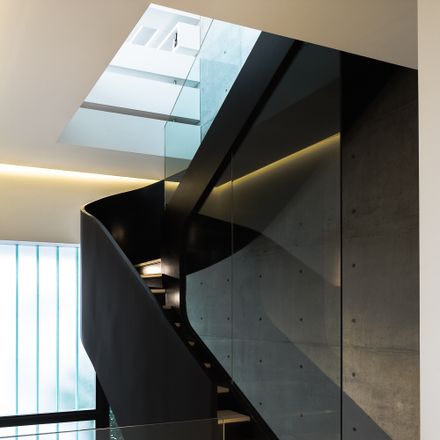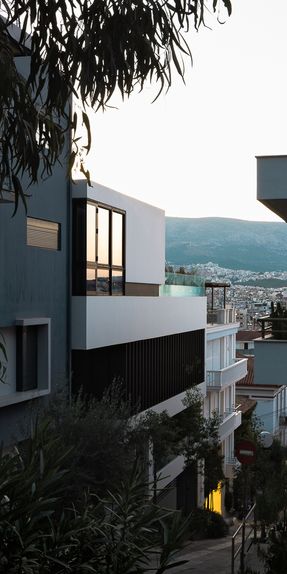
House On Top
PROJECT DIRECTOR
Alexander Van Gilder
PROJECT ARCHITECTS
George Atsalakis
STRUCTURAL ENGINEER
Chrysanthos Kalligeros
EM DESIGN
PG Kamarinos Consulting Engineers
STRUCTURAL DESIGN
Ergosystem
PROJECT ENGINEER
Alexander Kamarinos
LANDSCAPE DESIGN
Greenways Hellas
LANDSCAPE ARCHITECT
Karolos Hanikian / Shagik Barberian
CONSTRUCTION
ISV Construct
PROJECT DIRECTOR
Tasos Sotiropoulos 3
SITE MANAGER
Anda Papadimitriou
The house takes advantage of the plot's merits, stitching an almost 210 o panoramic view of the Athenian basin that spans from Mt. Penteli to the island of Aegina.
The potential for outstanding views called for an upside-down layout of the building - playfully nicknaming it as the “House On Top” project.
All areas that did not programmatically call for extended outside views formed a pedestal on top of which is located the living room block, reaching the maximum permitted height and being accessed via the stairs (or the intentionally understated elevator).
A project within the project, the residence’s staircase is conceived as the main theme of the house’s spatial structure.
With a triple storey high internal space, featuring an exposed concrete side wall and a dramatic, rounded, black matte metal staircase almost hovering in the void, it ensures that the connection between the ground floor entrance and the second floor living room will never be missed.
The living room area itself is rather simple in its layout, unified with the dining area and the semi -open plan kitchen.
A 14m wide, floor to ceiling glass facade, permits the unification of the interior with the Phaestos stone finished pool deck outside, allowing full access to the breathtaking view and the rooftop pool from every spot in the living room and the kitchen.
Abiding to the strict planning regulations, the deck has no pergolas or other permanent structures on it, its shading obtained by large retractable tents housed in the massive lintel above the glazed facade.
According to the owners’ brief for the interior, every room has its own character, yet remains consistent to a tactile material palette on a par with the overall concept of the house.
Off-white plaster, bleached oak surfaces, exposed concrete and black overtones resulted in a slightly desaturated palette, reflecting the natural light during the day and the integrated architectural lighting at night.
This restrained material palette originates from an interior design approach that is willfully limited to a background role, acknowledging the fact that in the end of the day it is the owner’s life that will unfold in the house.
Far from implying any architectural shortage, this design approach was proved in action, since the selection of furniture by the owners fitted in the interior without undermining the overall architectural values of the residence.
Epitomizing the overall concept, the facade of the residence is the actual communicator of its architecture.
Despite the fact that it is a single elevation building, “House On Top” stands out and in the same time blends in the city, in a way that shows respect to the neighborhood and enhances its appeal.
Considering Athens chaotic urban environment this was no easy feat to achieve.





































