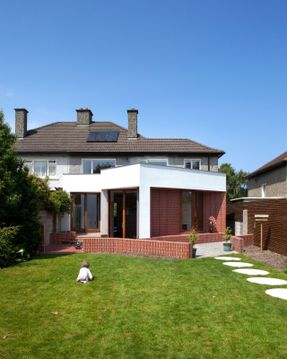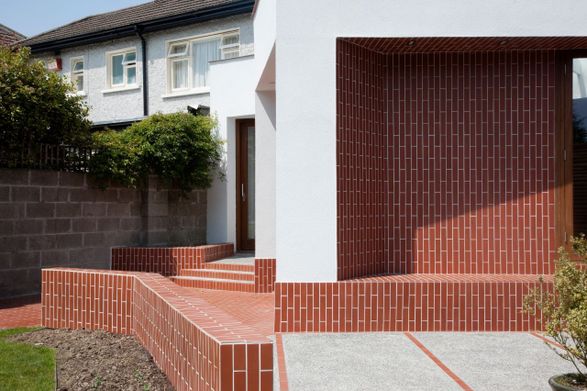
Silchester Park
ARCHITECTS
GKMP Architects
LOCATION
Silchester Park, Dublin, Ireland
CATEGORY
Extension
CONTRACTOR
Sheerin Construction
ENGINEER
Downes Associates
LIGHTING CONSULTANT
Wink Lighting
AREA
40.0 sqm
PROJECT YEAR
2013
PHOTOGRAPHS
Alice Clancy
Text description provided by architect.
The project involves the refurbishment and extension of a 1950s semi-detached house in Glenageary, Dublin, Ireland.
The ground floor rear wall is removed to open the house to the south-facing garden. A series of cranked and faceted walls are made that enclose a new dining area and associated external terraces.
The angled walls create deep thresholds between inside and outside and make niches for benches. They are made from blockwork and are faced in render and terracotta tiles.
The timber roof of the extension is covered in sedum to have a visual connection with the garden when viewed from the upper floor.
A rooflight is made at the point of connection between the new and the existing to pull light into the plan.














