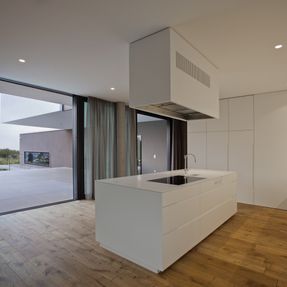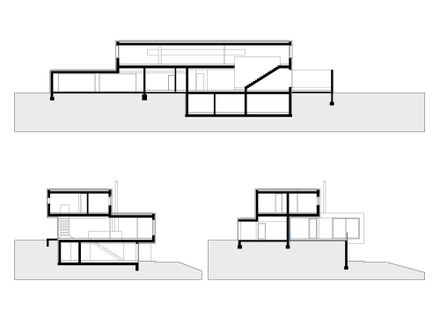House P By Frohring Ablinger Architekten
LOCATION
Austria
ARCHITECTS
Frohring Ablinger Architekten
INTERIOR DESIGN
Oberndorfer Interior Design
PROJET YEAR
2013
PHOTOGRAPHS
Andrew Phelps
STRUCTURAL ENGINEER
Schindelar ZT GmbH
CATEGORY
Houses
Text description provided by architect.
Above the village center of a small district town in Upper Austria, the client was able to buy a plot in a unique location. The plot excels in a splendid panoramic view not only on the historical center but also on the Alps.
After a small architectural competition, the decision was made in favor of our design, which consistently convinced the client and which has been modified only slightly until completion.
Because of the slope, the single functions of the house (sleeping / living / leisure) could be stacked, which was been a request of the owners from the beginning, without waiving of generous natural lighting and associated with different insights and views.
The hospitable family wanted a clear distinction between general, for guests accessible areas and private rooms.
The top floor with the bedrooms of the family holds smaller illumination openings due to the desired privacy.
These are placed in order to prevent unwanted insights but nevertheless create fascinating views.
On the ground floor with the living areas, wide openings establish differentiated views and each room receives its own unique characteristics and atmosphere.
Here is next to the main terrace with access to pool a small, three-sided borders terrace with an open fireplace to relax and "chill out".
Each floor receives its own ideal orientation in accordance to his functions. This results in staggered parts, whose projections and recesses can be used as a protected outdoor spaces.















