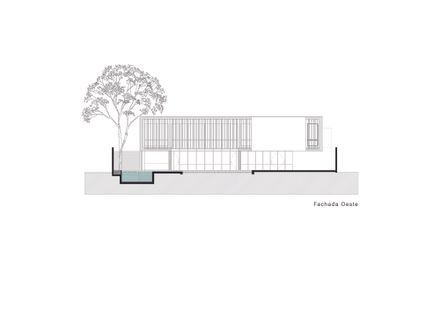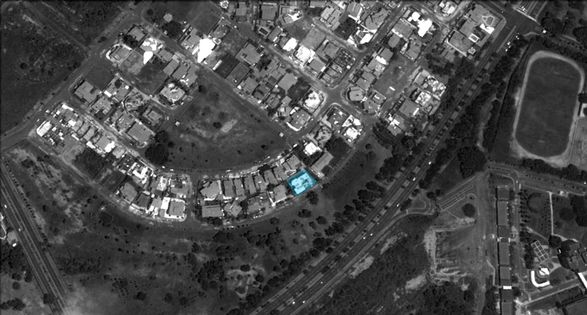ARCHITECTS
Rueda & Vera Arquitectos
LOCATION
Guayana City, Venezuela, Bolivarian Republic of
CATEGORY
Houses
AREA
596.0 sqm
ARCHITECT IN CHARGE
Henry Rueda, Henrique Vera Project Director: Arq. Henry Rueda
PROJECT YEAR
2013
PHOTOGRAPHS
Antonio Chagín | ACH Imagen Digital
SUPERVISION
Henry Rueda
CONSTRUCTION
VG Group Construcciones
SITE AREA
864,33 m2
THE CITY
Puerto Ordaz is a new founded city from 1962. This is relevant since the city pattern´s and it´s residential quartiers follow the optimism of the American suburbia and the private automobile as a most efficient means of transportation.
This could be one of the few project opportunities, where its own context does not contain any historical references, pre-existing architectures or anecdotes.
DESIGN STRATEGIES
The climatic and programmatic possibilities, as much as the geometrical conditions of the lot, resulted in a strategy of peripheral occupation where we filled all the setbacks with simple activities, so that the effective program of the house could be contained in a thick line around this borders.
This plan, created a much desired central void, generating a Patio-House, intended as a way to create a controlled micro-climate and also to look back to the existing fabric of the city and open the building to an existing park in front of the lot, facing the main entrance of the house.
This main patio situated around the center of the plan, defines and controls specific climatic problems, high temperatures and humidity.
It is this central garden that creates a unique life in the spaces around it, because it allows the relationships void-building-void in all the sections of the project.
Walk in and walk out could be part of a single operation making the programmatic spaces to be intermediate areas, dissolving the interior and exterior categories in the experience.
The segregation of spaces is intended with three essential elements: the patio, the stairs and the bridge.
All the spaces in the lower plan are interconnected around the presence of the garden which will be lived through different vanishing points.
Through these three elements the house looks inward and creates its own landscape.
THE BUILDING
The volumetric composition is created with simple prismatic white boxes, each of them responding to a contained program.
These white stuccoed volumes are the main elements of the building opposed to the screened void of the central patio. The idea of domesticity dissolves into a more flexible and neutral spatial configuration and character.
The meaning of open/close, interior/exterior and intermediate space is complemented with the aluminum lattice works in the patio and facades, designed as screens protecting undesired sun exposure and long views.
The simplicity of the white boxes are a more abstract approach to a domestic language, revealing nothing of the contained functions, but discreetly looking at the park across the street.
The concept for “a garden” in the house is not an isolated patch of green, but more a fragmented series of small territories designed with specific responsibilities.
Finally, we believe that our contribution to the city is the open dialog with the sidewalk, presenting a neutral house, which revisits the obvious idea of a central patio strategy and bring up issues of topicality in our context, either in the use of climatic conditions as much as in the language of its architecture.



















