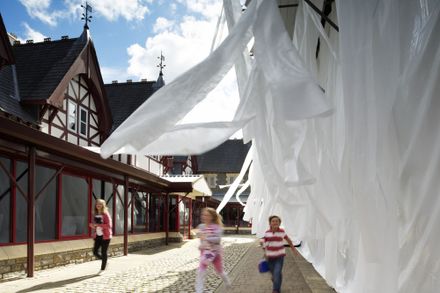Willow Theater
ARCHITECTS
Tim Lai Architect, Brad Steinmetz Stage Design
CATEGORY
Theater
PROJECT YEAR
2013
PHOTOGRAPHS
Matthew Carbone
Text description provided by architect.
Wining entry of World Stage Design sustainable theater design competition 2013, Willow was constructed at the Royal Welsh College of Music & Drama, Cardiff, Wales for the 10-day international festival of theater, opera, and dance.
A major art installation and venue for different performances, lectures, and conferences, the Willow is fully functional and can seat 150 people.
When coming down at the end of the festival, all materials are saved and will be reused. Despite the large-size structure, no drilling to the ground was required. The site was restored to its original state.
The design was inspired by a local and readily available materials known as horticultural fleece, which is light-weight, translucent, and recyclable.
Multiple layers of the airy fabrics hung from the ceiling and the structure made of modular scaffoldings.
The shape and motion of the airy fabric is reminiscent to the swaying branches of the willow tree.
Viewers interact with layers after layers of fabrics as they walk towards the interior, which is designed as a theater with step benches made of plywoods.
The roof is sealed off with opaque pond liner. At night, Willow glows from within."
















