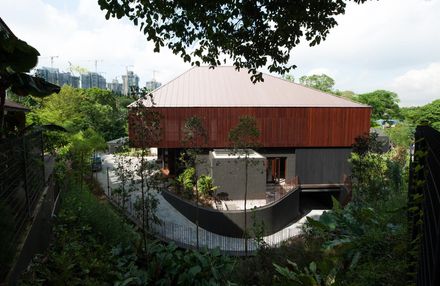Victoria Park
ARCHITECTS
Ipli architects
PROJECT YEAR
2013
PHOTOGRAPHS
Desmond Han, Goh Kim Hui
Text description provided by architect.
The project is initiated by means of addressing a commonly frowned upon feature in Feng Shui : the triangular land plot.
With a contemporary nod to traditional indigenous village house (kampong house), a monolithic mass lifted off the ground is established to recreate a balance between the house to its surrounding landscape.
This also allows privacy to be established on the upper levels whilst maximising views to its surroundings.















