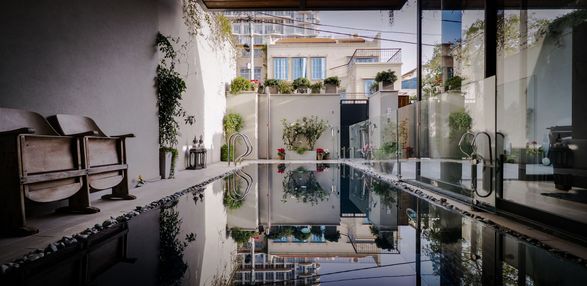V House In Israel
CATEGORY
Houses
LOCATION
Tel Aviv, Israel
ARCHITECTS
Paz Gersh Architects
AREA
350.0 sqm
PROJECT YEAR
2013
PHOTOGRAPHS
Amit Giron
The House is set in one of the historical preserved neighborhoods' of Tel Aviv. The V house design concept was planning modern a Mediterranean Villa with an historic preserved wall.
Between the historic wall and the house a patio was created to act as outdoor foyer. The patio functions as a translucent interior elevation which buffers the bedroom towards the street.
On the ground floor the public space are set as an open plan between patio and the outdoor garden.
The design intention was to diffuse the boundaries of open gardens and the interior public spaces.
The glass elevations on the ground floor are used as dynamic partitions, while the upper windows open towards the gardens.
In designing of the exterior elevations, a framing element is used to capture a segment of the gardens landscape scenery.
The interiors were designed with a mix of soft and rough textures within the glass framed elevations. On the ground plan the kitchen is composed of a dark brown woods and stainless steel, while the living room is in eclectic array of furniture, style vary from 60's to contemporary.
The swimming pool is set in the Mediterranean garden courtyard. The pool reflects the neighboring urban images in to the house and acts as an oasis in the warm local climate.
On the upper floors a set of exterior balconies were planned to overlook the southern back garden and the front patio.
The architect's initial plan was to search for an architectural language which combines local references and contemporary Mediterranean elements.
These local elements such as: patio, terraces, and courtyard are redefined with a modern interpretation.




















