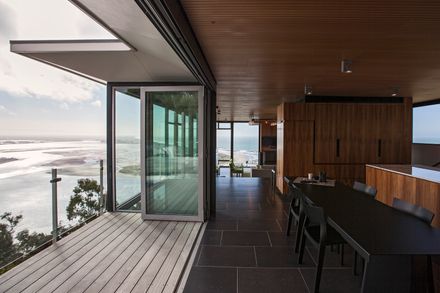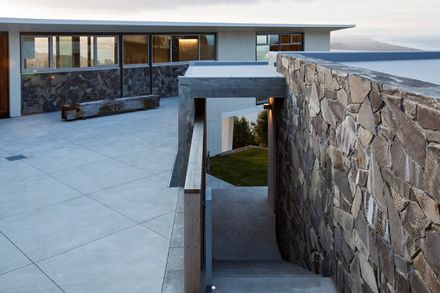Clifton Hill House In Christchurch
ARCHITECTS
Herriot Melhuish O'Neill Architects
LOCATION
Christchurch, New Zealand
CATEGORY
Houses
LEAD ARCHITECT
Duval O’Neill
AREA
250.0 m2
PROJECT YEAR
2013
PHOTOGRAPHS
Russell Kleyn
Text description provided by architect.
An award-winning addition to a modernist home in Sumner, Christchurch, originally designed in 1965 by Austrian architect, Ernst Killnan.
Commanding spectacular views over the Pacific Ocean and Christchurch city, the house had previously been used only for holidays.
The brief was to convert it into a comfortable and contemporary, permanent home. The project encountered hurdles along the way, not least the two Christchurch earthquakes, but the challenges, coupled with a close and trusting client relationship only enriched the outcome.
A careful balance was found between retaining the integrity of the original design, and many of its key features, while fulfilling the needs of our clients for a dream home to retire to.

















