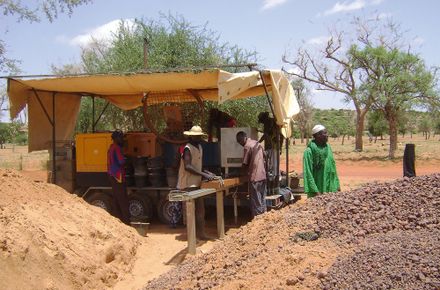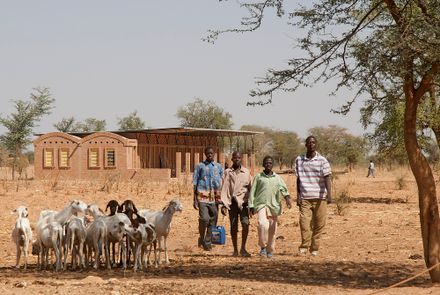
Gangouroubouro Primary School
ARCHITECTS
LEVS Architecten
AREA
295.0 sqm
PROJECT YEAR
2013
Text description provided by architect.
In the open plain near the Malian village Gangouroubouro LEVS designed a new primary school. The architecture of the school reflects a connection to the local building traditions, culture and function.
Compared with the rich architectural areas near the rocky walls in the Dogon area, particularly at this location the plain offers the possibility of a different architectural appearance.
The ensemble consists of a school, blocks with sanitary facilities and a communal outdoor space. The structure of the school building consists of an enlarged front porch of more than 3 meters parallel to the three classrooms.
The walls are constructed with newly developed and locally produced hydraulic compressed earth blocks (HCEB) in alternating strips.
They determine the rhythm of the facades and provide a cool inside climate. The porch, which is equipped with stone benches on both sides, forms the large terrace of the school.
The roof is constructed of overlapping steel plates, each hanging 1 meter over and creating extra shade spaces.
By means of thin steel shaft profiles, the mass of the roof is being transferred to the buttresses. The Poligny rafters stretch across the class rooms and create a free floor surface.
Wind forces are prevented from pushing up the roof by a wide stroke of semi-open masonry for ventilation and by the use of several openings of long and narrow windows.
The openings in the facade with its tilt window frames are painted in an ochre yellow colour. The office and the storage facility have been built with curved roofs and on a smaller scale, corresponding to the function of the space.




















