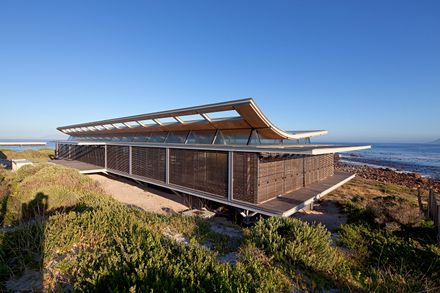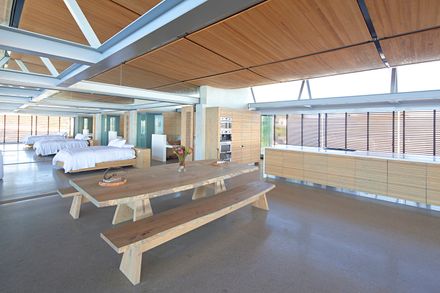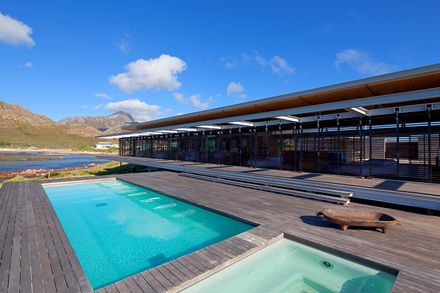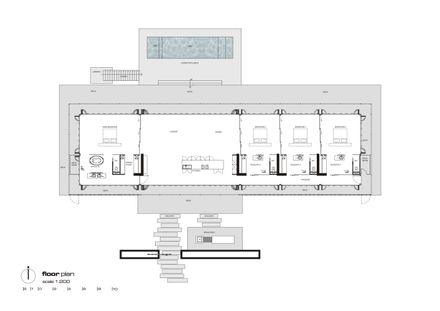
Rooiels Beach House
PHOTOGRAPHS
Dennis Guichard
AREA
885.0 m2
MANUFACTURERS
Caesarstone, smeg usa, Escenium HAUS, Cover Frameless Glass
PROJECT YEAR
2013
Text description provided by architect.
This vacation beach house located near Cape Town, South Africa, is carefully crafted to respond directly to the brief from the client, a maverick businessman from Johannesburg.
Primary requirements were to create an extraordinary living experience, conceptually capture the client’s brief to create a single space vacation house and fully embrace the remarkable seaside location.
Capitalizing on its unique context with panoramic views across the Atlantic Ocean, the house is thus conceived as a minimal steel framed glass box with a hull shaped hardwood clad roof to facilitate distant views to the surrounding mountains.
All the external walls are frameless sliding folding glass doors and are filtered by slatted hardwood shutters which open hydraulically to become verandas when open and a continuous secure screen when closed.
To ensure minimum environmental intrusion to the sensitive fynbos vegetation and dunes that form the site, the house is elevated to allow the fynbos to be extended under its footprint.
All interior walls dividing living and sleeping spaces are sliding ash clad doors which slide away during daytime hours to create a single large living space which flows out on all four edges on to broad cantilevered decks made of Garapa hardwood.
The effect created is thus an umbrella, connecting isotropically to the amazing environment that cradles the house.
This building significantly evolves the seaside vacation house typology by dematerializing the notion of cellular space, burring the traditional regime of private and semi-private space and offering variant connection and refuge.
The house is counterpointed by a freestanding elevated pool and subterranean entry court and garage clad in unhewn beach stone and Garapa.
The elongated pavilion with a floating curvilinear roof displays a minimal architectural language rendered in steel, glass, raw concrete and all powerfully juxtaposed with warm hardwoods deployed in the ceilings, furniture and all joinery to deliver an extraordinary outcome.






























