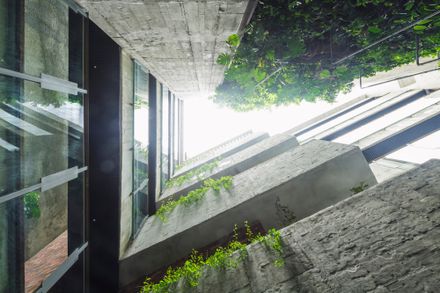ARCHITECTS
Ipli Architects
PROJECT YEAR
2013
PHOTOGRAPHS
Desmond Han, Goh Kim Hui
LOCATION
Singapore
The project set out to address a common occurrence in multi-storeyed residences: the dark lobby.
Lobbies in commercial typologies, more often than not, are dark and claustrophobic to maximize saleable area in the building. In this, with its triangular plot and L-shaped plan, maximum saleable area is achieved by strategic placement of the lift core at the edge.
A central courtyard within providing an airy, bright space, a private tropical haven that can be shared by all.

T +65 6536 9881
ipli Architects
100 Pasir Panjang Rd, #03-01, 118518, Singapore





















