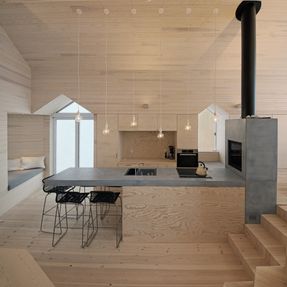
Split View Mountain Lodge
ARCHITECTS
Reiulf Ramstad Arkitekter
LOCATION
Norway
AREA
130.0 m2
CATEGORY
Houses
PHOTOGRAPHS
Søren Harder Nielsen
PROJECT YEAR
2013
MANUFACTURERS
Focus
Text description provided by architect.
The holiday home is located near the village Geilo, a popular skiing destination in the valley Hallingdal. Ski resorts are abundant around the lodge, with a freestyle terrain park right next to the site.

Out of winter season, the mountains provide excellent hiking opportunities as well as other sporting activities.
The family of four with anticipation of a fifth addition provided a straight-forward program for their mountain lodge:
four bedrooms, separate living and dining areas, a youth lounge and a mezzanine for the younger children. In addition a small annex would accommodate guests and visiting grandparents.
Our response was a cabin of clear and clean-cut expression with a continuous skin of timber cladding on the exterior walls and roof, which will acquire a grey patina with time.
The volume consists of a main body, housing mostly bedrooms, which follow the natural contours of the landscape and splits into two living zones.
This shift in program and use of multiple levels allows the building to adapt to the slope of the site.
The separate volume of the annex is placed in extension of the main body, contributing to the three characteristic split views through fully glazed end walls.
The cabin is entered beneath the cantilevered glazed volume into a hall with polished in-situ concrete floor, functioning as an intermediate zone to remove ski boots and outdoor clothing.
A wooden stair ascends from the low basement and opens onto the generous space of the living quarters, capped by a complex ceiling of pitched planes high above.
At the core of the holiday home, where the separate wings branch off from the main body in plan, is the kitchen.
Its countertop of glass fiber reinforced concrete is cantilevered into the center of the space and anchored by a two-sided fireplace at the other end. Steps go onto separate spaces for dining and relaxing by the suspended second fireplace.
The extruded form of the structure frames the spectacular views from within the cabin, while strategically positioned smaller openings along its volume provides glimpses of the immediate surroundings.
The elevated levels of the living and dining areas provide its occupants with a high degree of privacy, further enjoyed by ample seating niches within the outer walls.
The interior floor, walls and ceiling are homogenously lined with virtually knot-free joinery timber, while all opening frames are concealed or discrete.
The attention to detail and high quality is comprehensive and coherent throughout the project. Through sliding doors along the hallway of the narrow main body is each of the bedrooms as well as a bathroom with sauna.
The master bedroom opens onto a gable-shaped window extruded through the side wall for an outlook onto the night sky, while each of the children’s bedrooms has a loft bunk bed for visiting friends.
At the far end of the hall is the youth lounge and overhead mezzanine with views through the glazed gable end straight onto the ski slope.
The mountain lodge is a continuation of Norwegian building traditions in form and materiality, perched beautifully within its landscape and responding to its context.





















