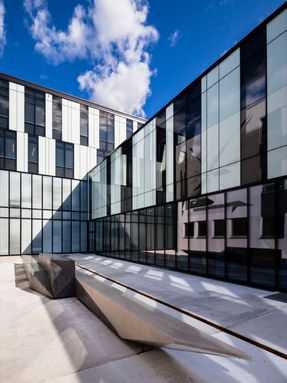
Norwegian School Of Economics
Text description provided by architect.
The Norwegian School of economics has over a longer period, been planning to create a campus, to gather all of their students and staff.
They have previously been renting space outside the campus environment for 100 people, space for studying and auditoriums.
In 2006 the tender for the architectural and engineering planning for a new building was launched.
Link Arkitektur, Sweco engineers and Smedsvik Landskapsarkitekter won the tender and began planning the new building.
The site is spectacular on the shores of Bergen City. The existing campus rising up from the hills by the sea.
The perfect site for an architect to express himself!It soon became very clear that this was a complex task with many planning restrictions.
The original high-rise building is a registered protected building and the new building itself was prohibited, from either competing visually with it or disturbing the perception of the landscape.
Our solution has been to create a “hidden gem”. The building is placed in between the rocky formations on site and made as compact and low as possible.
The facades are made of glass to reflect the landscape and light, that changes during the day and through the seasons.
It functions as a gigantic reflecting canvas that is ever changing. The rhythm of the glass aims to reflect and emphasize the expression of the listed buildings.
Later in the process, Link Arkitektur won the tender for the interior work.
This gave us the opportunity to create an overall concept for the building. Giving it a youthful, bold, elegant and yet simple expression.
In the student areas there is a core of large lecturehalls with study areas around towards the light.
The faculty areas on the two top floors have offices with spectacular views and plenty of light.
The engineers from Sweco have worked closely with the architect through the total design process and achieved creative solutions to keep everything flexible and environmentally friendly.
The Landscape Architect, Smedsvig Landskapsarkitekter, has taken the idea of simplicity into their design and strengthened the concept with a beautiful and durable solution.






















