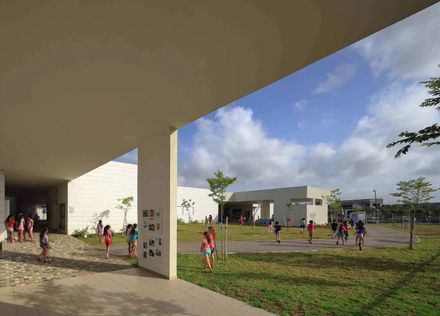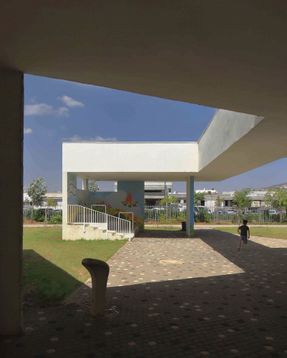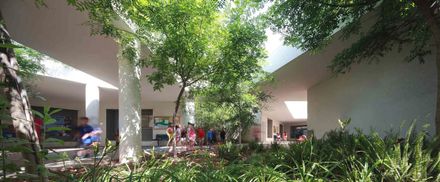
Tidhar School
ARCHITECTS
Schwartz Besnosoff Architects
LOCATION
Afula, Israel
CATEGORY
Elementary & Middle School
AREA
2500.0 sqm
PROJECT YEAR
2013
ARCHITECT IN CHARGE
Prof. Arch. Gaby Schwartz
The school was planned to challenge the design of education buildings in Israel, both in terms of planning and also in terms of social, ethical and educational aspects.
We all know the generic school planning routine that results in anonymous classes that are characterized by repetitive form and dimensions, dim hallways and backyard that is exposed to the burning sun reminiscent of military bases.
We do not think that these are the proper conditions for 21st century education. Tidhar School offers a different approach, modern and innovative.
The starting point of the design is the negotiation between sustainability and the existing built environment (low cottages neighborhood), with the green landscape around (public open space) and the Community of young students. The public areas, the garden and the patio, are equally important as the school classes.
Therefore, instead of a main large yard with no shade we organized the classes around small green courtyards which creates an intimate and personal space, the patios are treated with trees that will quickly provide shade, clean air and optimum comfort conditions.
The building itself is constructed as a small town, the dark corridors of the generic school transformed to bright and airy paths. The plan scheme is not formal but flexible and scale consistent with the nature of its users.
This is a building that reflects democracy and equality (as opposed to monumental buildings), adjusted to the local climate, and corresponds with the landscape and the light during each time of the year.
The internal path winding between classrooms and patio spaces builds a story of a small town - a city of children. Outdoor classes are open to the surrounding and allow students to experience the green environment as an integral part of the learning process.
We believe that this type of structure is a quality learning environment which is necessary for educating the younger generation.
Low height windows are made at the height of children's eyes only. In this way, children experience the outdoors in a different and unique way then an adult would.
The variable height of the windows allows multiple light and ventilation options.
During the year, the class's ventilation can be adjusted passively without the use of air conditioners, so we save energy and educate the younger generation to a better consumption of energy and to a "green" attitude towards the world.
























