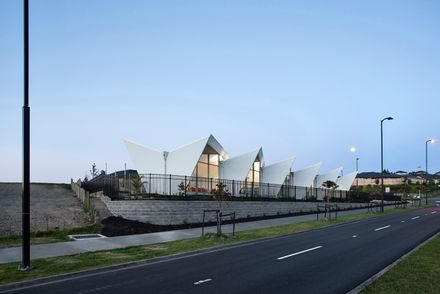
Fantails Childcare
ARCHITECTURE
Phil Smith
ARCHITECTS
Collingridge And Smith Architects (CASA)
CLIENT
Fantails
MAIN CONTRACTOR
JoBrook Consulting
M&E CONSULTANT
Eco Designs Ltd.
QUANTITY SURVEYOR
Orion Projects
DESIGN TEAM
Graham Collingridge, Grayson Wanda
STRUCTURAL ENGINEERING
McNaughton Consulting Engineers
TOTAL COST
NZ $1.71 million including external works
PHOTOGRAPHS
Simon Devitt
YEAR
2013
LOCATION
Silverdale, New Zealand
CATEGORY
Kindergarten
Text description provided by architect.
The site for Fantails is located in a prominent position at the centre of a new subdivision of Auckland.
The client wanted the building to be a bold architectural statement, clearly standing out from the typical houses and commercial buildings around.
The triangular plan and elevation of the building are abstracted from the form of the fantail, a native NZ bird with a striking fanned tail, after which the Childcare is named.
Viewed from the entrance, the striking roof form comes together to look like the fan of the fantail, whilst from each opposite corner, the form takes on a more nautical feel, looking like overlapping sails on a yacht, thereby recalling its location in the ‘city of sails’.

















