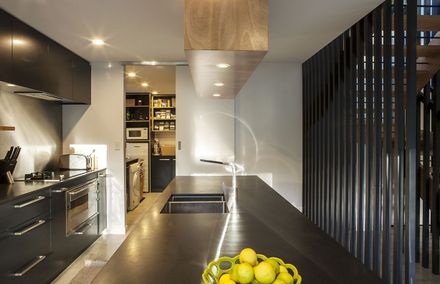Bassett Road
ARCHITECTS
BOX Living
LOCATION
Auckland, New Zealand
CATEGORY
Houses
TEAM
Box Living
AREA
160.0 sqm
PROJECT YEAR
2013
PHOTOGRAPHS
Emma-Jane Hetherington
Text description provided by architect.
At the bottom of a sheer slope, in a sunny enclave sits this 4 bedroom family home.
This modernist post & beam construction was designed and built by BOX Living, a New Zealand company of architects and builders who specialise in modular design & build.
The post & beam forms the exoskeleton of this rectilinear structure.
The frame is then infilled with double glazed joinery or wall panels, clad in rusticated cedar and stained dark.
The cantilevered top section provides shade for an external terrace below which leads out to the pool and flat lawn.
BOX prefers to use engineered timber rather than steel in its constructions, and this lightweight system is particularly suited to New Zealands sloping lands and seismic zones.







