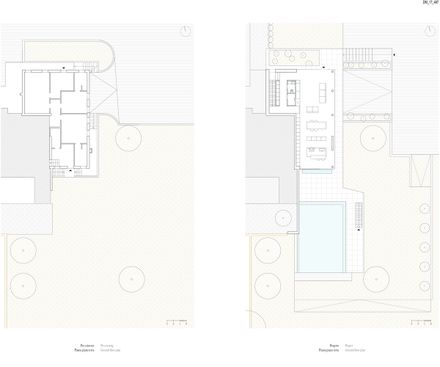
Renovation of a Single House
ARCHITECTS
MIDE architetti
LOCATION
Jesolo, Italy
MANUFACTURER
Flos, Tom Dixon, Living
AREA
450.0 m2
PHOTOGRAPHS
Alessandra Bello
PROJECT YEAR
2013
ARCHITECT IN CHARGE
Fabrizio Michielon, Sergio de Gioia
OTHER PARTICIPANTS
Bruno Mosole
Text description provided by architect.
Renovation of a semi-detached house situated in the Venice province, centered within a large parcel in the rural area of the city of Jesolo.
The aim of providing a comprehensive response to the natural context prompted to strong and dynamic design expressions.
The roof-covering outline characterizes the design trend. The structure has externally been cleaned up from all technical elements, such as cornices and drainpipes, of which it is usually composed of and that have been integrated within it, contributing to obtain a simple volume of linear and essential profiles.
Thanks to thorough cut-offs of the masonry, the ground floor perimeter was radically transformed into a continuous glazed space that dialogues directly with the immediate outside.
The contribution of glass surfaces characterizes the entire intervention, particularly for the spa and wellness area that, with a large fixed window, is visually connected to the underside of the swimming pool, situated in the external garden.
The dialogue is reaffirmed by the choice of a uniform and continuous stone paving for both interior and exterior spaces, As well as the use of wide glazed walls which, playing with light and reflections act as thin diaphragms that never constrains and encloses the inside.
Contrasted to the molding of ‘breathing’ and open volumes of the living spaces, which are allowed to stretch and encompass the outside landscape, the night area follows requirements of introspection and privacy, almost in antithesis with the ground level and retaining the existing fenestration.
The central room consists of a long open space, featured by the presence of the false ceiling composed of wood triangle-shaped listels.
The structure is retreated from the perimetral windows in order to allow light to largely enter the space and make it visible from the courtyard outside.



















