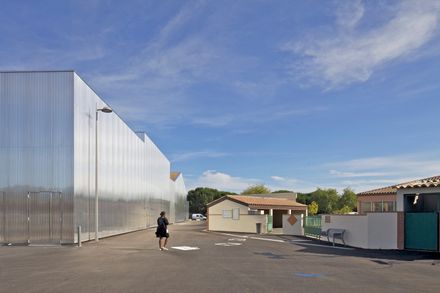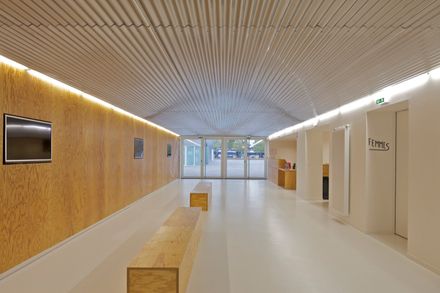
Espace Monestie
ARCHITECTS
PPA, Taillandier Architectes Associés
CATEGORY
Community
YEAR
2014
LOCATION
Plaisance-du-touch, France
PHOTOGRAPHS
Philippe Ruault
MANUFACTURERS
ROLPIN
Text description provided by architect.
The project is part of a typical suburban area.It is located in the town of Plaisance du Touch in the west of Toulouse, about 15 kilometers from the center of the city.
The community has the ambition to create a new urban center in addition to the old center.
Existing programmatic mix (cinema, gymnasium… ) was expanded with the addition of new entities (theatre, exhibition and multi-purpose halls, associations and young communities places, coffee shop). It represents an opportunity for urban intensification.
AN IDENTITY
The project site is located at the exit of the old center, off the main road in a heterogeneous area with existing buildings, a school, homes promotions, activity buildings (dealers, warehouses) and parking.
The project does not attempt to resolve the question of the place by a formal architectural response but by the renewal of identity that attempts to make sense.
Through the volumes and industrial construction methods, the architectural expression likens it to the context.
The use of materials responsive to the context and atmospheric conditions, contributes to the integration of the project.
The project is simple and unitary, its expression more complex, give it a strong and unique presence.
Extending public areas, this urban space functions as a village square. It receives and distributes all programs of public facilities.
Real connecting interface it also makes possible the extension of activities (waiting place for cinema, theater hall, coffee shop terrace).
Neutral space, generously sized, with a great potential of ownership by the users, it becomes an "additional" program, suitable for the organization of multiple events.
The project is a "living" place dedicated to diverse audiences. By mixing the interests, activities and timeframes, it promotes meetings and exchanges, but also encourages discovery.
A "TOOL BUILDING"
The programmatic diversity offers the opportunity to create a powerful " tool building ", multipurpose and flexible.
The mix of entities and usages guarantees intense use of the equipment and allow the municipality of Plaisance du Touch to have a flexible, efficient and economical tool.
Each entity meets the expectations of the specific program requirements and works independently. But the general organization increases the possibilities of usage and combination between entities.
Indeed, row positioned interconnecting rooms can be easily combined and used to create spaces fitting usage and needs.
The project aims to be simple, efficient, readable, opened and affirms the priority given to the quality of collective initiatives. L'Espace Monestié is a contemporary place that illustrates the new expectations as well as the vitality and energy of this suburban area.




































