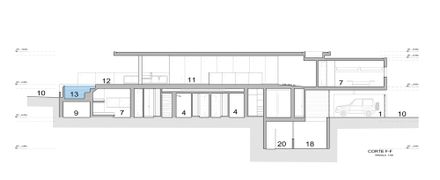House In La Jolla
LIGHTING
Trazzo
STRUCTURE
Jorge Avendaño
CATEGORY
Houses
YEAR
2014
EELECTRICAL
Jaime Alvarado
PLUMBING
Lincoln Gal’Lino
CONSTRUCTION
Alfredo Uccelli
Text description provided by architect.
The project is located on Lot 50 block F-1, First Row, La Jolla Urbanisation, District of Asia, Cañete Province, Lima Department. The land has an area of 300 m2.
The proposal includes the development of a single family beach house with two floors, plus a service basement.
The main access to the property is from the level + /-0.00m, with the pedestrian entrance to the house located on the right side, seen from the back, it has 3 parking spaces and service entrance.
BASEMENT AND FIRST LEVEL
The first level is laid out as follows: Inside the house there is a hall, living room, 2 bedrooms with bathroom and closet, 2 master bedrooms with full bath and walk in closet. (Level + /-0.00m).
There is a service staircase linking the first floor (level + /-0.00m) to the basement (level-3.00m), which includes two service bedrooms with bathroom, closet, laundry area, and boiler room. (Level-3.00m).
There is a main staircase that links the first floor (level + /-0.00m) to the second floor (level +3.00) and its social area.
SECOND FLOOR
The second floor (level +3.00 m) is accessed through the aforementioned staircase. The living area - dining room is integrated with the terrace, a living room, grill area and pool.
To the other side of the house there is the kitchen, guest bathroom and two bedrooms, a guest bedroom with bathroom and closet, and a master bedroom with full bathroom and closet.























