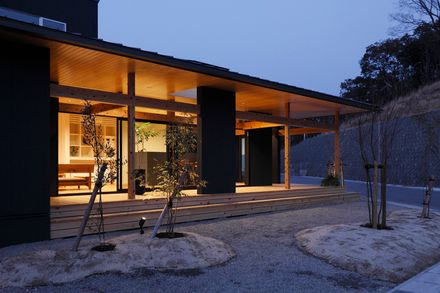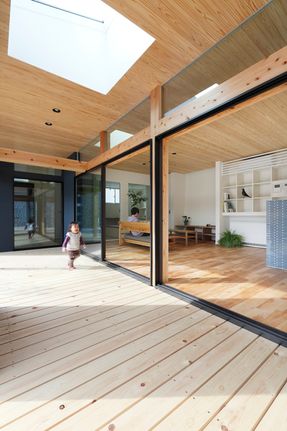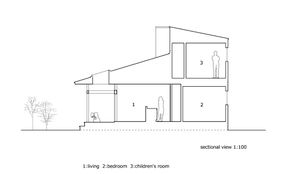ARCHITECTS
ALTS Design Office
LOCATION
Japan
AREA
121.0 m²
YEAR
2014
CATEGORY
Houses
Text description provided by architect.
This house features an engawa, which means that the space between the interior and the exterior are horizontally arranged, as commonly seen in classic Japanese architecture.
In this project, we tried to create a verstatile space so that the inhabitants can live even better lives.
The site in the southeastern corner allows the engawa to connecting to living room which opens to an exterior space.
Pillars and walls obscure the boundary between interior and exterior, as seen in shrines and temples.
This "in-between" acts as a buffer while protecting interior space against external elements.

T +81 775 543680
ALTS DESIGN OFFICE 株式会社アルツデザインオフィス
340-5 Kitanakakoji, Ritto City, Shiga Prefecture Ritto-Shi, Shiga, Japan 滋賀県栗東市北中小路340-5




















