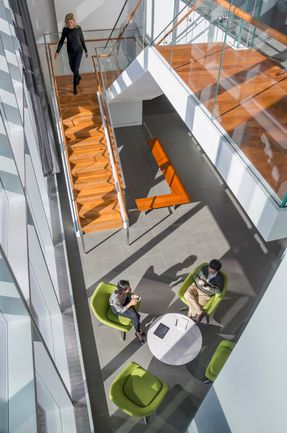
Weill Cornell Medical College Belfer Research Building
Weill Cornell Medical College Belfer Research Building
Todd Schliemann | Ennead Architects
DOB EXPEDITING
JAM
CIVIL/GEOTECHNICAL
Langan Engineering and Environmental Services, Inc.
YEAR
2014
FAÇADE MAINTENANCE
Entek
CATEGORY
Laboratory, Research Center
ENVIRONMENTAL
AKRF
CURTAIN WALL
Heintges & Associates
SPECIFICATION
Robert Schwartz Associates
AREA
480000.0 ft²
ACOUSTICS/AUDIOVISUAL/ INFORMATION TECHNOLOGY
Shen Milsom and Wilke, Inc.
MECHANICAL/ELECTRICAL/PLUMBING
Jaros Baum & Bolles
LOCATION
New York, United States
LABORATORY PLANNERS
Jacobs Consultancy
DIGITAL MEDIA
Squint Opera
CONSTRUCTION MANAGER
Tishman Construction Corporation
SUSTAINABLE DESIGN
Atelier Ten Environmental Designers
MOVABLE EQUIPMEN
Equipment Collaborative
CODE
Hughes Associates
MANAGEMENT PARTNER
Duncan Hazard
TRAFFIC
Sam Schwartz Engineering
LANDSCAPE ARCHITECT
Quennell Rothschild & Partners, LLP
FOOD SERVICE
Romano Gatland
LIGHTING DESIGN
Brandston Partnership Inc
ELEVATOR
Iros Elevator Design Services, Inc.
ARCHITECTS
Todd Schliemann | Ennead Architects
SECURITY
Ducibella Venter & Santore
HARDWARE
Glezen Fisher Group
ART CONSULTANT
Vick Art Advisors
PHOTOGRAPHS
Jeff Goldberg/Esto
GRAPHICS
Two Twelve Associates, Inc.
STRUCTURAL
Severud Associates
Text description provided by architect.
The new Belfer Research Building provides Weill Cornell Medical College with a cutting-edge medical research facility in close proximity to the institution’s existing clinical, research and academic buildings, reinforcing its mission as an urban academic biomedical center and world leader in its field.
An outgrowth of Ennead’s 2003 master plan for the campus, the design of the Belfer Research Building is intended to complement the National Healthcare Design Award-winning Weill Greenberg Center, the institution’s flagship ambulatory care facility designed by Schliemann and opened in 2007.
A two-story space extends from the Belfer entrance to a landscaped garden that connects the two buildings and creates an internalized campus green for Weill Cornell. Classrooms, conference rooms, lounge and study spaces, and a café are connected to the garden.
A humanistic research environment, the building is designed to facilitate high-impact translational research, providing both state-of-the-art efficiency and optimal quality of life on thirteen floors of laboratories, three floors of academic programs and two floors of research support space.
Flexible, transparent, open and easily adaptable spaces are designed to break down research silos and encourage communication and cross-disciplinary collaboration.
Natural light is optimized throughout the building as transparency between the office and the laboratory zones allows light from the south to permeate the lab bench area, enhancing the environment within the entire laboratory and allowing visual communication between principal investigators and laboratory researchers.
Outside the lab, principal investigators’ offices are located along a common corridor that includes shared collaborative spaces – conference rooms, computational spaces, lounge spaces and break room.
A connecting stair linking the office corridor of each floor to an adjacent floor above or below reinforces interdisciplinary interaction.
A digital media wall designed by the London-based firm Squint Opera is part of the building’s sophisticated art program.
Visible from the street, it reinforces the transparency of the façade. For both passersby and the scientists and students in the Medical College, the media wall celebrates the spirit of the institution.
Both art piece and information resource, the wall consists of over 2,500 high-resolution screens, each behind a lens module, that animate the ground level with a dynamic and innovative installation that conveys information at varying scales and relays the story of the exciting work being accomplished within the building.
The building envelope features a high-performance double-skinned, fritted-glass curtain wall that defines the building’s formal identity and maximizes energy efficiency.
The passively vented system is designed to promote controlled convection within the wall cavity, mitigating extreme temperatures on the exterior of the building and significantly reducing temperatures on the interior glass.
Openings and sun-shading devices enhance visual and thermal comfort within the office zone, reducing the cooling requirements and the overall carbon footprint of the building in excess of US Green Building Council requirements.
Industry standard components and construction methods are used in the curtainwall design to provide an economically sensitive sustainable solution.
In addition, the incorporation of energy efficient HVAC, lighting control, and water conservation systems, sustainable materials and green construction technologies will enable the building to save approximately 30 percent on energy consumption and reduce carbon dioxide emissions by approximately 26 percent.
In comparison to a building complying with the minimum requirements set by typical industry guidelines and standards. The Belfer Research Building is designed to achieve LEED Gold.


























