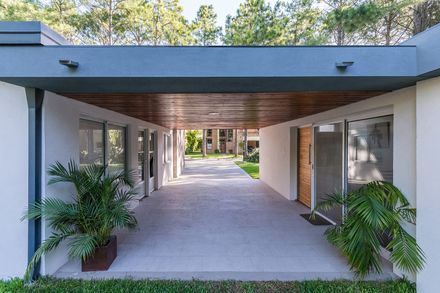Casa En El Pinar
ARCHITECTS
Biagioni/pecorari Arquitectos
ARCHITECT IN CHARGE
Gabriel Biagioni, Sergio Pecorari
STRUCTURE
Ing. Gustavo Perini
COLLABORATORS
Arq. Ma. Virginia Aranda, Ramiro Sosa, Arq. Sabrina Perissinotto, Arq. Florencia Brizuela
PHOTOGRAPHS
Ramiro Sosa, Courtesy of Biagioni/Pecorari Arquitectos
AREA
136.0 m²
YEAR
2014
LOCATION
Santa Fe, Argentina
CATEGORY
Houses
Text description provided by architect.
For a single-storey suburban existing house, we proposed a refurbishment and addition that includes an extra bedroom, a new bathroom and the growth of the kitchen-dining-living room connected to the backyard through a gallery, accompanied by a beam-gutter projecting to the end of the plot passing over the pool.
Between the two blocks, a passing open entrance hall is used as a garage binding and organizing the different parts of the whole.
This he bi-nuclear scheme is reinforced with a brick water tower built on the east blockas a counterpart to the horizontality of the house.
















