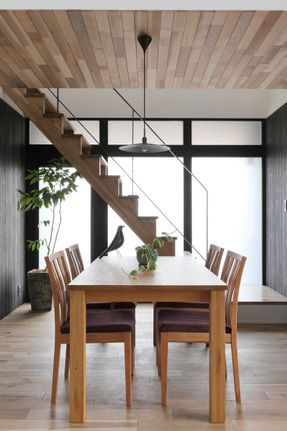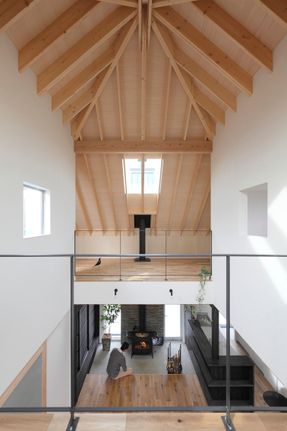
Suehiro Hous
LOCATION
JAPAN
AREA
146.0 m²
YEAR
2014
CATEGORY
Houses
ARCHITECTS
ALTS Design Office
Text description provided by architect.
"A family should be able to live together closely and also have privacy." In this project , We tried to create spaces which have openability and independency.
The site is located in old street that lined low-rise housing where can be over looking at every side/
So we considered that simple composition.
First , creates a core part in the four corners of the space , and put a large eaves there. Sturdy appearance enclose gently internal space , also it blend in with its surrounding.
Core part space retain necessary function of privacy , gradually connect other space , and made atrium in the center of the house.
We have achieved that to create both side of the independency and the openability that way.
Upstairs free space can be altered easily according to a change in family's life style.
In addition , this large eaves block the harsh summer sun , and take in warmly winter sunlight. We're sure that this large eaves which make them aware of "ties"again.


















