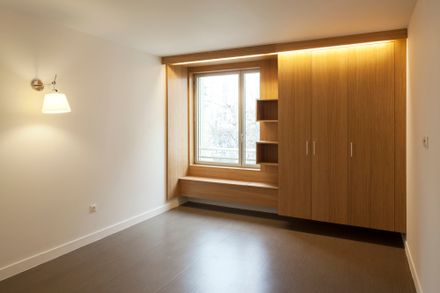
Residence Alice Guy
ARCHITECTS
Ade architectes - david elalouf & guillaume prognon
MECHANICALS
INEX
STRUCTURE
Arcora
ESTIMATOR
Athys
BUILDER
ZUB SA, Olivier Robert
YEAR
2014
LOCATION
Paris, France
CATEGORY
Retirement, Housing
The "Residence Alice Guy" is a 5-storey building designed for elderly. It is located in Paris 19th arrondissement of Paris, next to a canal: the "Canal de l'Ourcq".
A residential building widely opened to the city. This building is designed to be perfectly integrated in its surroundings.
Each floor was conceived as a fragment of a city in which: -The rooms, grouped in clusters of 2,3 or 5 units, would be like the city blocks
-The circulations would represent the streets -The communal spaces overlook the urban landscape, the canal or the gardens and trees around.
SPACE LAYOUT
Living in the building is like living in a liner as all the activities are spread over the 5 floors:
-Ground floor : main hall, living-space, animation space, restaurant, administration and doctors
-Ground floor : main hall, living-space, animation space, restaurant, administration and doctors -1st floor to 4th floor :, residents rooms, solariums-green houses, winter gardens and living spaces
-3rd floor, space for care and physiotherapy opened on the winter garden -5th floor, hairdresser, balneotherapy, Snoezelen space, unit for special care and activities and a terrasse overlooking the city.
THE ROOMS
The rooms are designed as small housing units. Their facades are composed both inside and outside. Built-in furniture integrates a closet, shelves, storage, a window alcove and a bench for 3 guests.

























